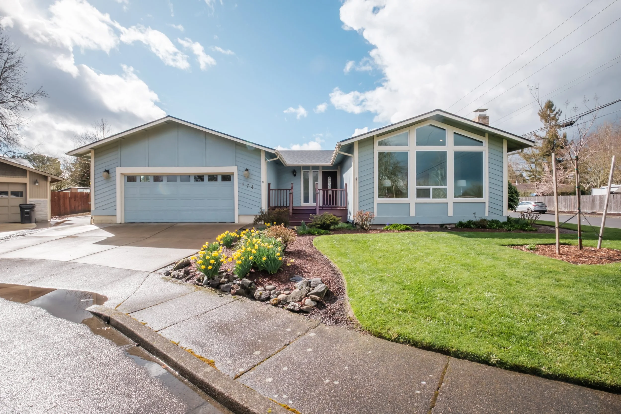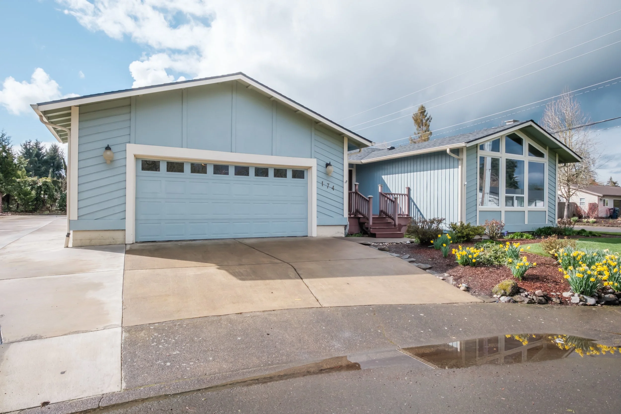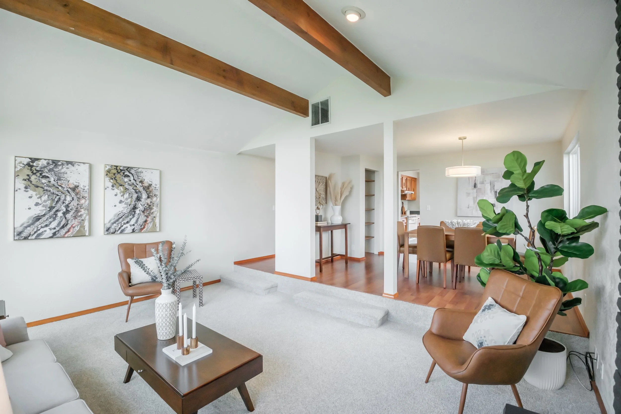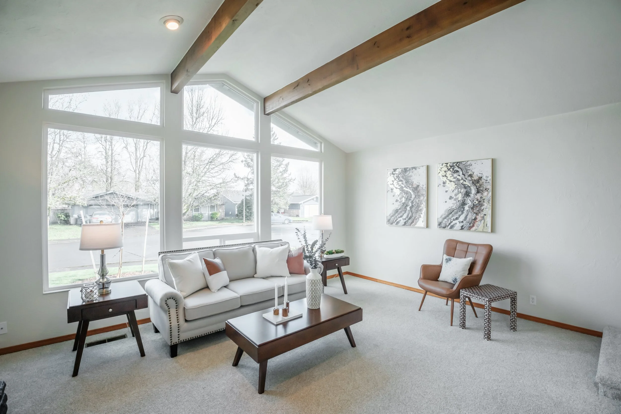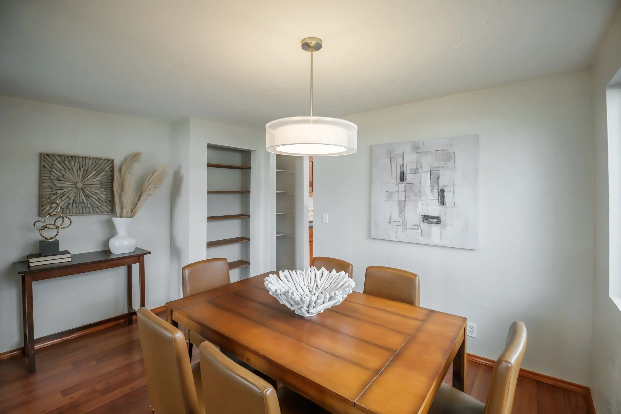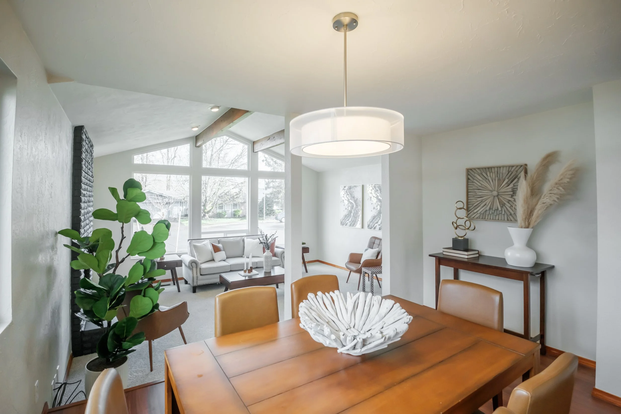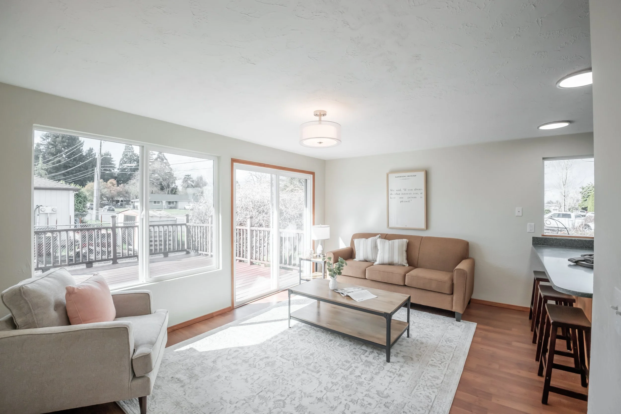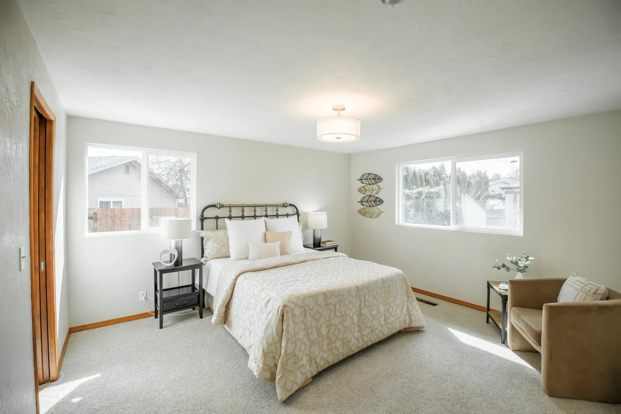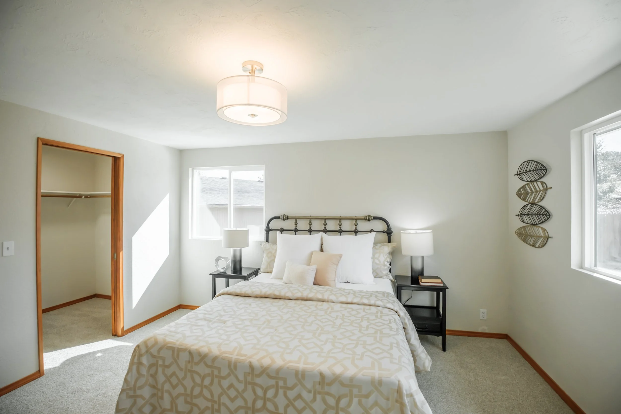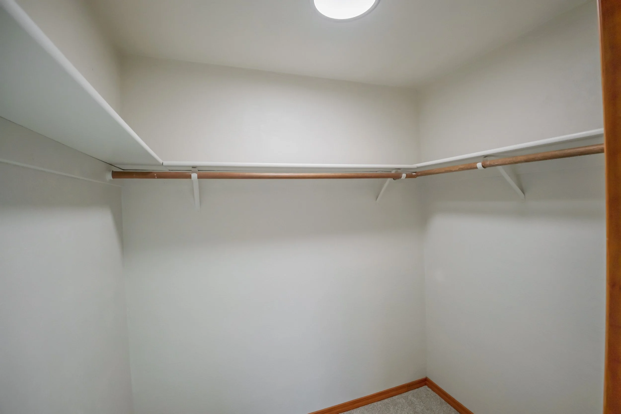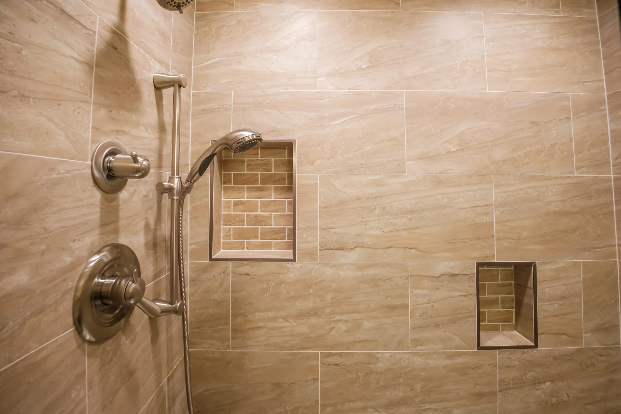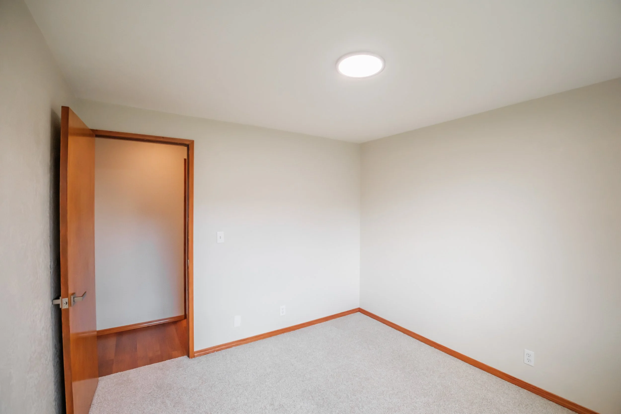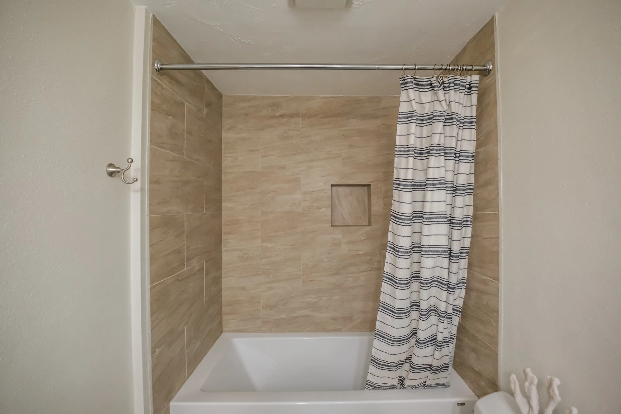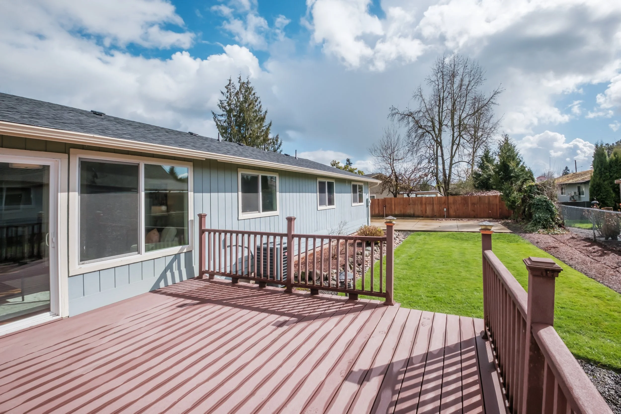174 Cottonwood Ct Monmouth, OR 97361
1978 | 3 Bedroom | 2 Bathrooms | Living Room + Family Room | 1620 SqFt
2 Car Garage | RV Parking | 0.17 Acre Lot | MLS # 825629
Bright & Inviting Home in a Desirable Monmouth Location
Nestled on a corner lot in a quiet cul-de-sac, this cherished 3-bedroom, 2-bathroom home is hitting the market for the first time. Designed with spacious living areas and abundant natural light, the home offers a seamless flow throughout.
Step inside to find a sunken living room that shares an open layout with the dining area, and is framed by soaring architectural windows that welcome the morning sun. Exposed beams grace the vaulted ceiling, while a modern brick fireplace adds warmth and charm, setting the stage for cozy gatherings.
Just beyond, the well-appointed kitchen features high-quality countertops, ample cabinetry, a spacious pantry, and a brand-new hood vent. A breakfast bar connects the space to the casual family room, which opens to a beautifully landscaped backyard with a lush lawn and a Trex deck—perfect for relaxation and outdoor entertaining.
Down the hall, the primary suite is a peaceful retreat, featuring both south and west facing windows, a walk-in closet, and a beautifully updated en-suite bathroom with a walk-in tile shower. Two additional bedrooms, a stylishly remodeled second bathroom, and a dedicated laundry room complete the layout.
Outside, you’ll appreciate the RV parking with an electrical hookup in back, and an updated driveway in front. Recent updates include new carpet, interior paint, light fixtures, door hardware, closet doors, and a brand-new 40-year roof (March 2025), ensuring this home is move-in ready.
Located just minutes from Monmouth Elementary, Roth’s Market, Starbucks, Monmouth skatepark and pickleball courts, and more, this home offers the perfect balance of modern updates and the charm of an established, well-loved neighborhood, providing both convenience and timeless appeal.
Home Features & Highlights
Interior:
✔ 3 Bedrooms, 2 Bathrooms – Thoughtfully designed layout with spacious rooms
✔ Sunken Living Room – Vaulted ceiling, modern brick fireplace & stunning architectural windows
✔ Formal Dining Room – Versatile space with a closet for extra storage
✔ Updated Kitchen – High-quality countertops, large pantry, new hood vent & breakfast bar
✔ Cozy Family Room – Open to the kitchen with access to the backyard
✔ Primary Suite – Walk-in closet, south and west facing windows & remodeled en-suite bath
✔ Renovated Bathrooms – Primary with walk-in shower, hall bath with tiled tub/shower
✔ Laundry Room – Conveniently located off the main hallway
Exterior & Lot:
✔ Corner Lot in a Quiet Cul-de-Sac – 0.17 acres in a desirable Monmouth location
✔ Trex Decks – Both front and back for stylish, low-maintenance outdoor living
✔ Fully Landscaped Front & Backyard – Thoughtfully maintained and ready to enjoy
✔ RV Parking – Gravel pad on north side yard with nearby electrical outlet
✔ Updated Driveway – a clean, fresh look
Recent Updates & Upgrades:
✔ Brand-New 40-Year Roof (March 2025)
✔ Fresh Interior Paint
✔ New Carpet Throughout
✔ New Light Fixtures & Closet Doors
✔ New Door Hardware
✔ Furnace Replaced (2018) and Recently Serviced
✔ Chimney Recently Serviced
✔ Heat Pump Replaced (2018)
✔ Water Heater Replaced (2021)
✔ Keypad Front Door Entry
With its thoughtful updates, inviting living spaces, and prime location, this home is a rare find—schedule your showing before it’s gone!

