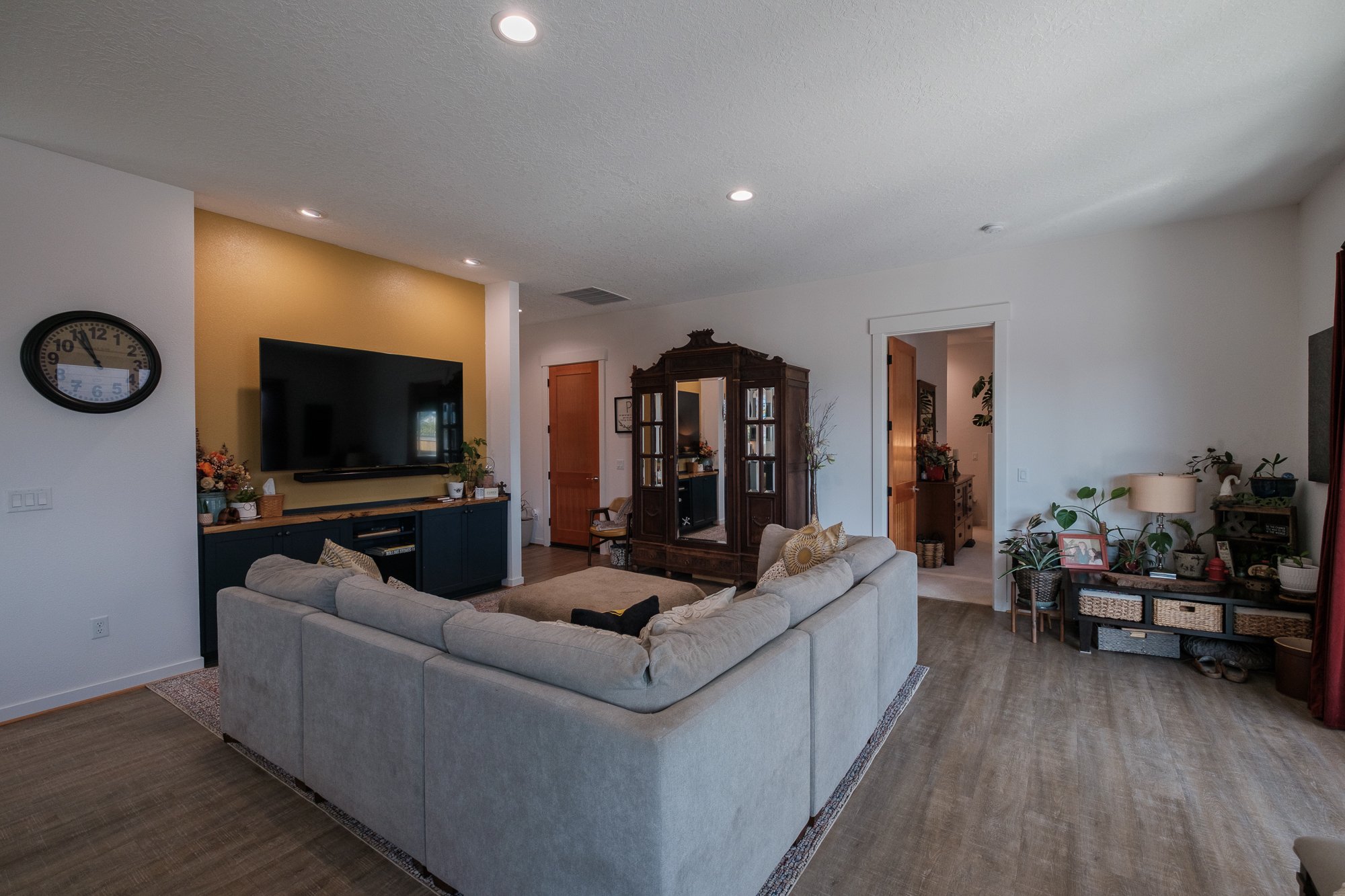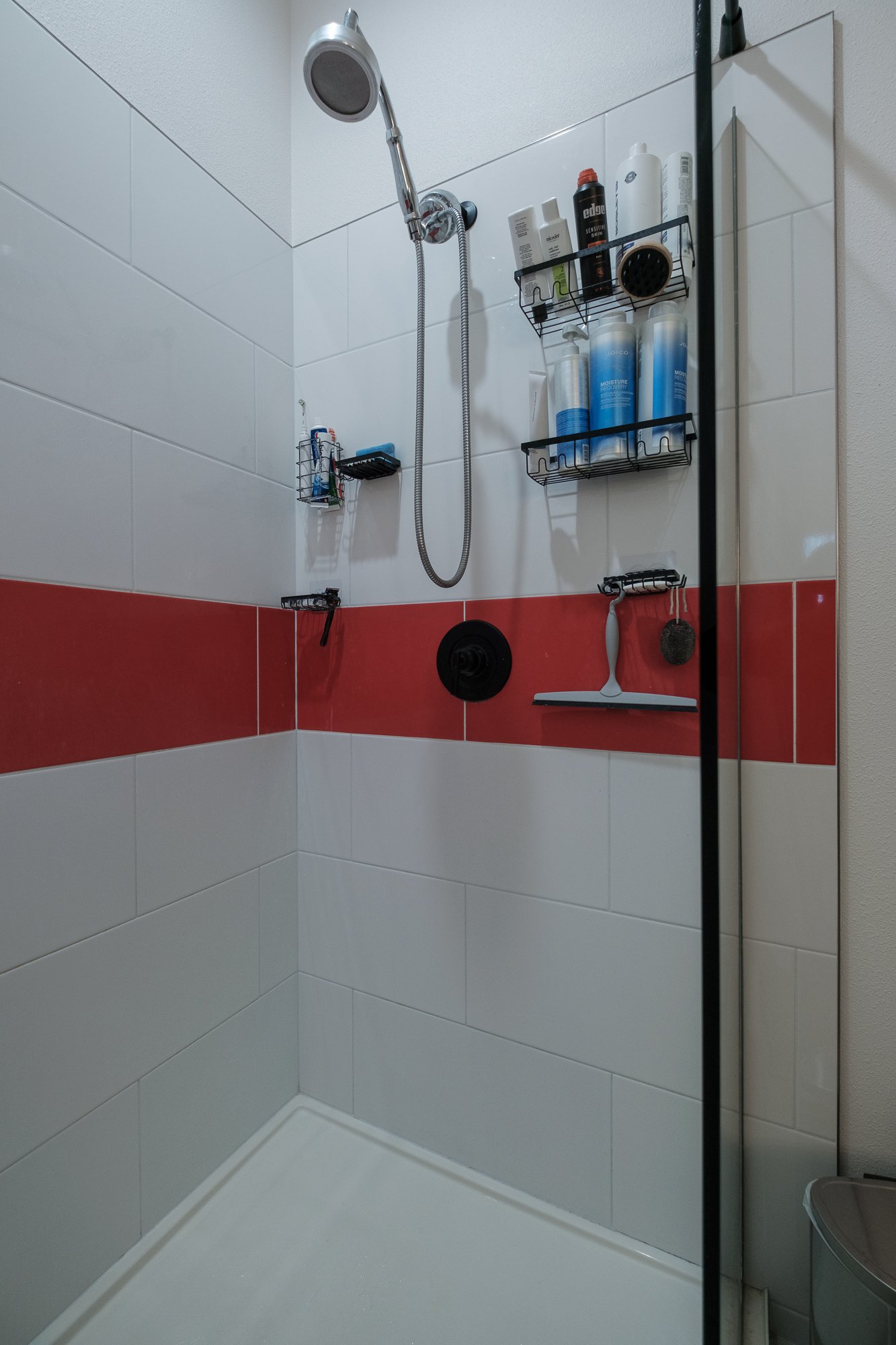1379 Natalie Ct Monmouth Oregon
3 Bed | 2 Bath | 1,878 SF | 0.2 Acres | 2-Car Garage + 24’x36’ Detached Shop
One-of-a-Kind In-Town Luxury with Rare Detached Shop
Welcome to 1379 Natalie Ct, a rare opportunity in Monmouth’s sought-after Hoffman Estates. This custom-built, single-level home perfectly blends luxury, comfort, and community, nestled in a quiet in-town neighborhood with a strong sense of connection, neighborly spirit, and fun annual events!
Thoughtfully designed with elevated finishes and an efficient layout, this 3-bedroom, 2-bath home features soaring 10-ft ceilings, LVP flooring, plush carpet, and a gourmet kitchen with Thermador appliances, granite island, and custom cabinetry. The living space gracefully transitions outdoors through an 8-foot multi-slide patio door, offering easy access to the covered patio, gas fireplace, and spa area—ideal for year-round gatherings or relaxed evenings at home.
For those needing space for hobbies or hands-on work, the 24x36 ft detached shop nearby is a true standout—fully insulated, climate-controlled, and equipped with dual 220V hookups. Whether used as a workshop, automotive bay, boat storage, or even a home gym, it offers an incredibly rare amenity for in-town living.
The striking yet low-maintenance landscaping ensures year-round curb appeal, while the oversized garage provides extra space for all your vehicles, gear, or equipment. It’s the perfect-sized property for those seeking a luxurious home with plenty of space for their lifestyle needs.
Nestled in a community that blends warmth and convenience, 1379 Natalie Ct offers sleek, contemporary design with superior comfort. More than just a home, it’s a lifestyle to embrace. With exceptional features and a prime location, it’s the opportunity you’ve been waiting for.
Don’t miss your chance to make it yours. There’s truly nothing else like it.
Property Features – 1379 Natalie Ct, Monmouth OR
Interior:
10 ft ceilings & open-concept layout
8 ft multi-slide patio door for seamless indoor/outdoor flow
Luxury vinyl plank flooring with plush carpet in bedrooms
Two oversized 8’ x 3.5’ Douglas Fir interior doors
Beautifully tiled showers & bathroom flooring
Remote-operated blinds in bedrooms
Casement windows in front-facing rooms
Spacious 15’ x 4.3’ walk-in closet in primary suite
Direct laundry room access from primary suite
Secured 4’ x 6’ safe room with remote entry & built-in shelving
Tankless water heater & 95% efficient gas furnace
Forced air heating & cooling throughout
Oversized 22.7’ x 22.1’ garage with interior hose spigot
Kitchen:
High-end Thermador stainless steel appliances
5-burner gas cooktop with overhead range hood
French-door refrigerator with filtered water & 3-tier freezer
Blue-backlit dishwasher for modern flair
Expansive granite island — offering exceptional counter space
Single basin stainless steel sink & pull-down faucet
Soft-close cabinetry, under-cabinet lighting
Built-in dustbin & convenient pull-out storage drawers
Exterior:
Covered patio with open gas fireplace
Extended patio pavers for additional outdoor space
Striking front pergola & custom solid wood entry door
Lush, low-maintenance landscaping with landscape lighting
Underground sprinkler system
220V hot tub hookup & gated RV parking area
Wood/metal RV gate
Durable 90 lb. membrane roof
Detached Shop – 24’ x 36’:
Fully insulated (walls & ceiling)
Ductless heating & air conditioning
Epoxy flake flooring
Overhead garage door
Two 220V power hookups—perfect for hobbyists, mechanics, or to customize the space for specialized equipment.
With its thoughtful finishes, inviting living spaces, and prime location, this home is a rare find—schedule your showing before it’s gone!









































































