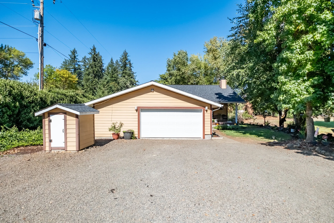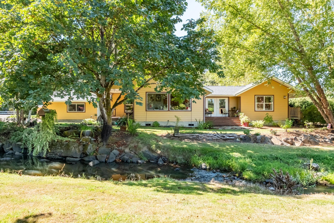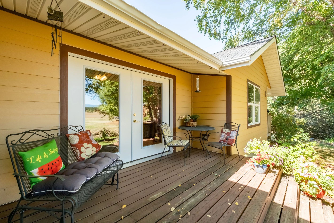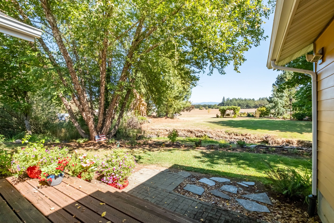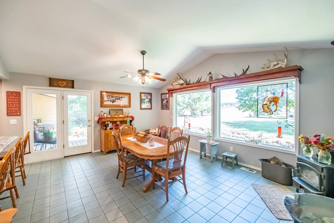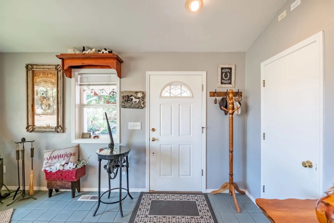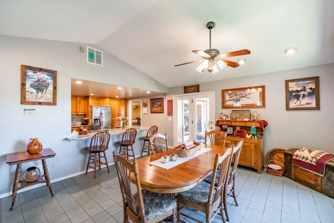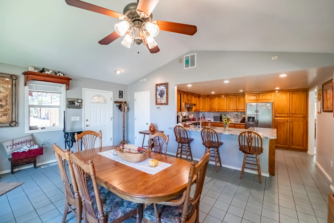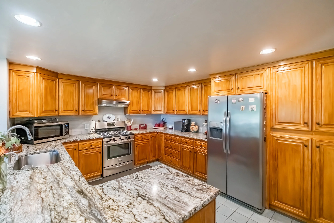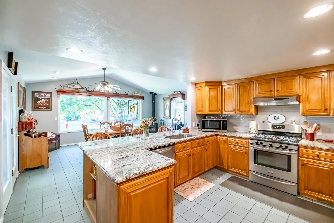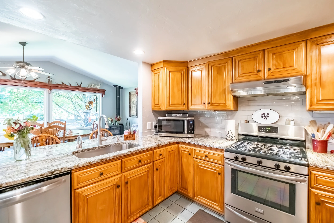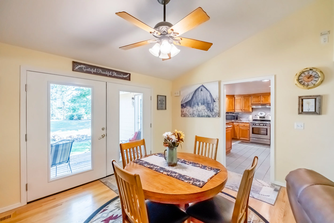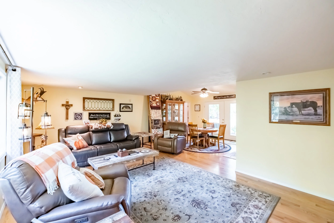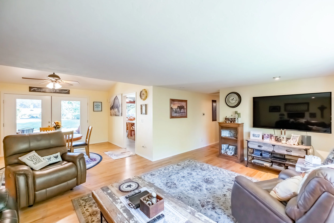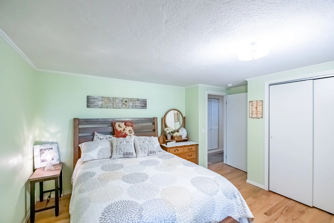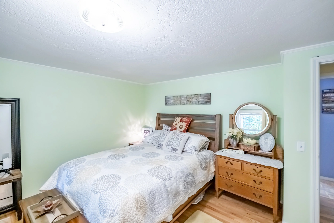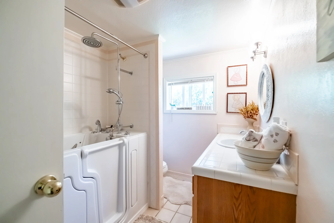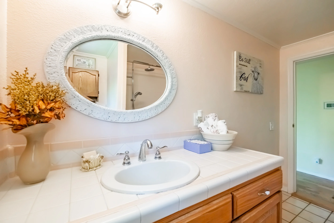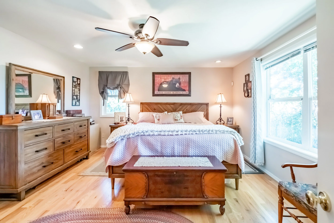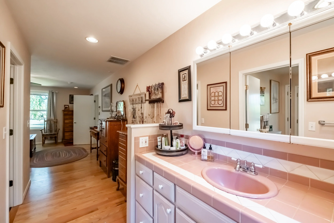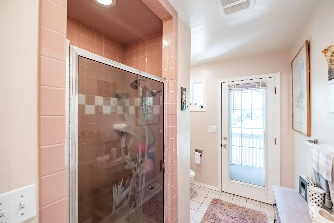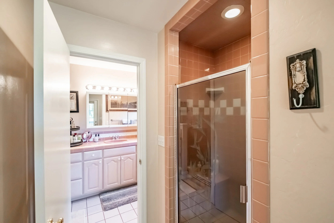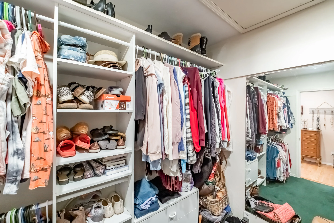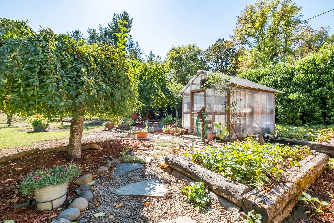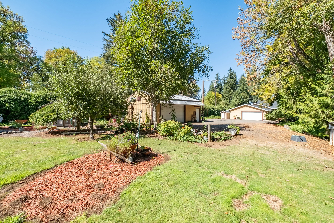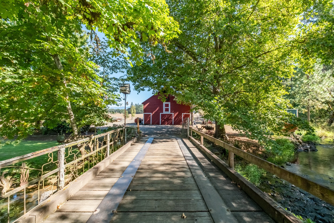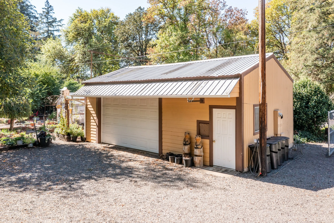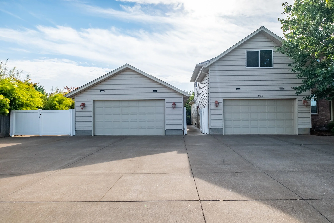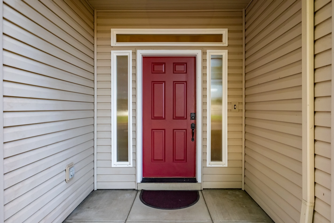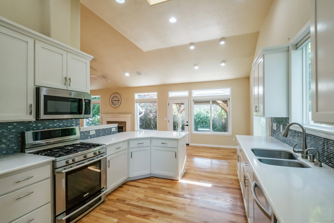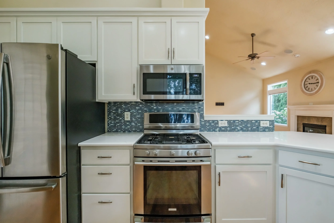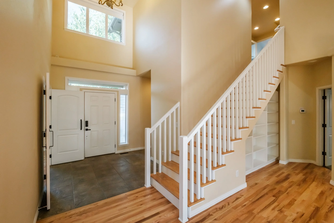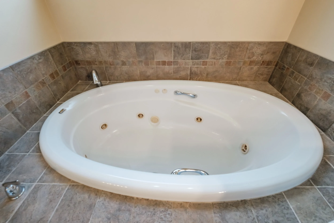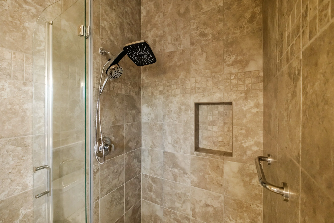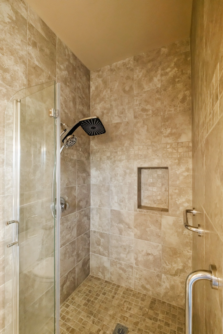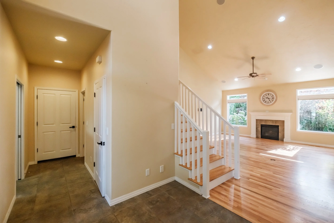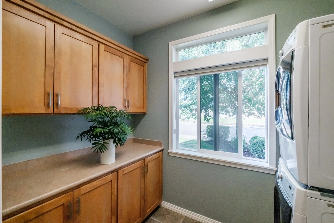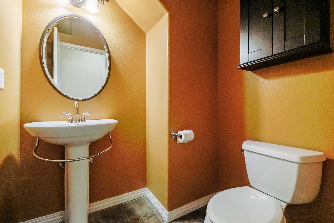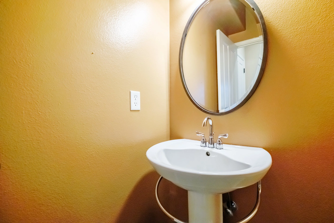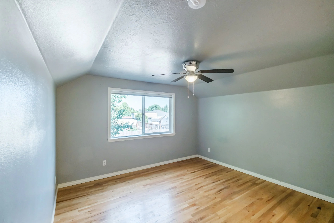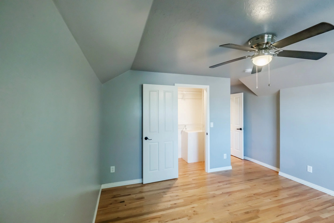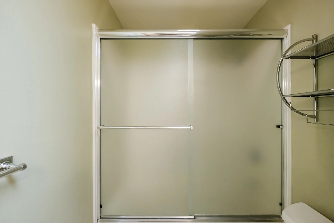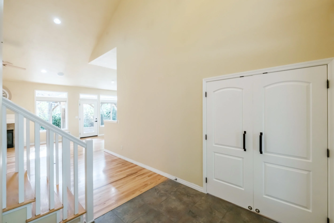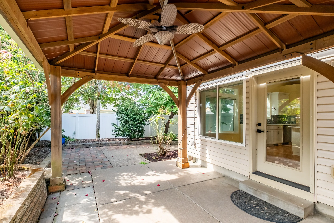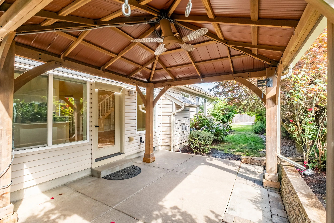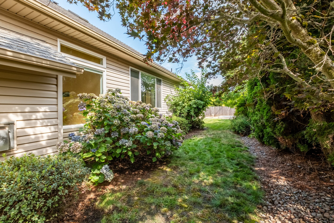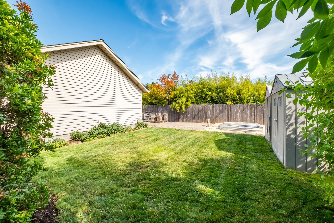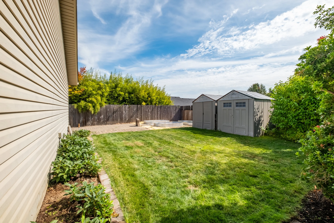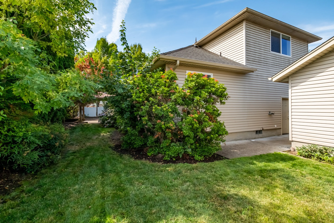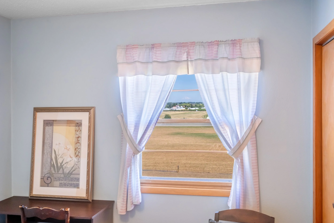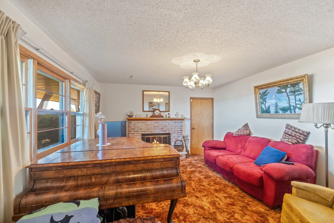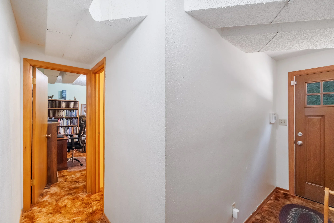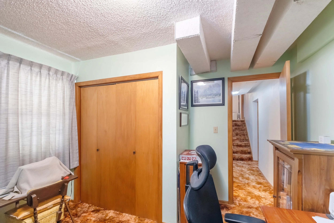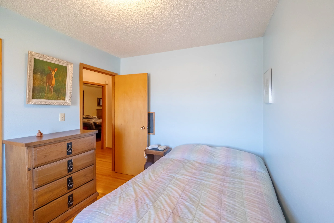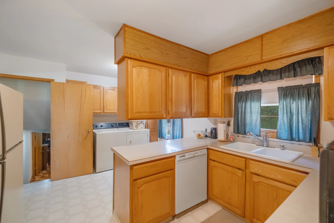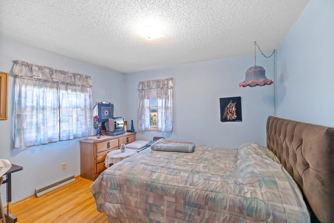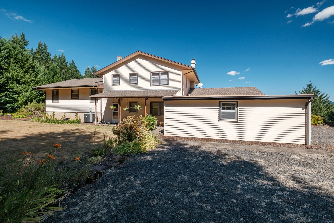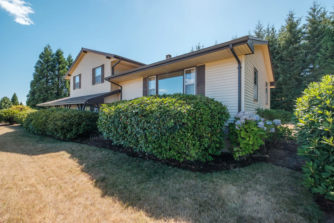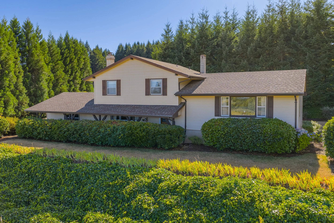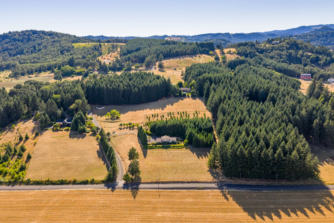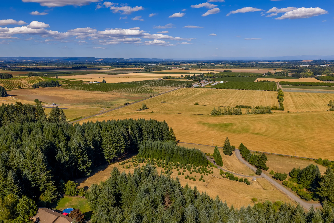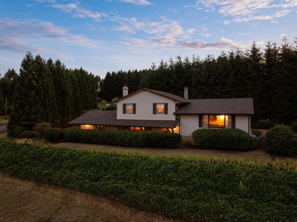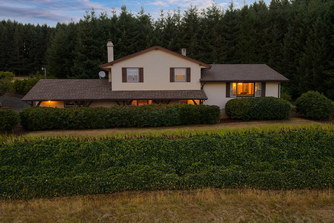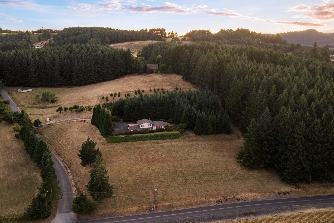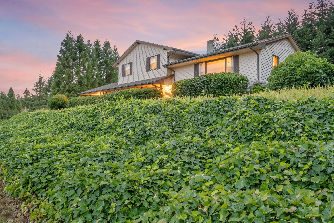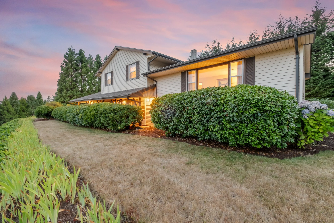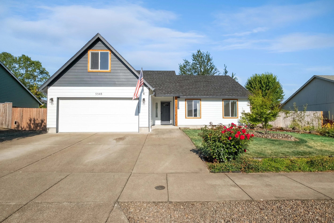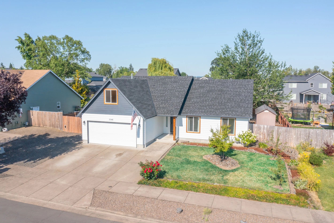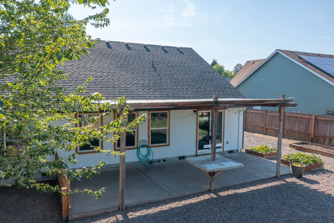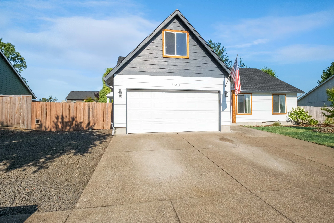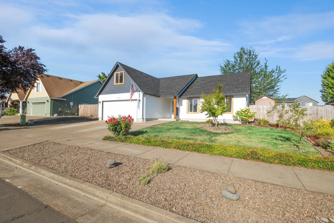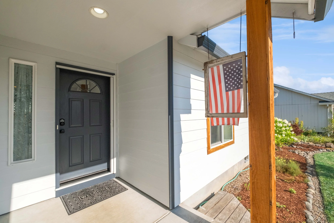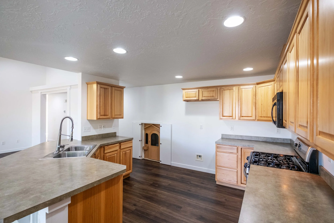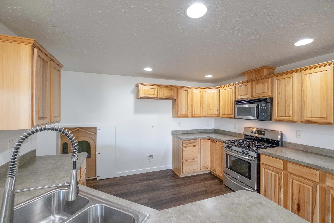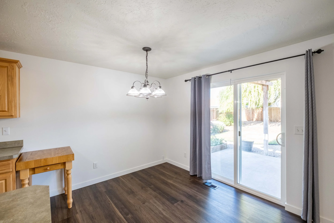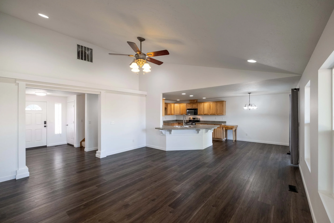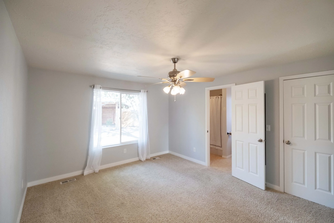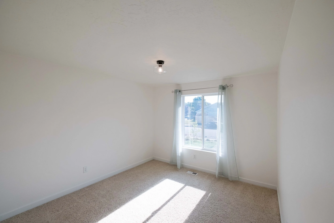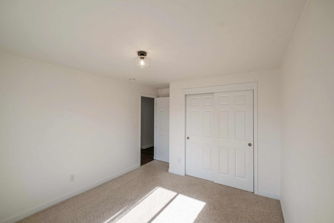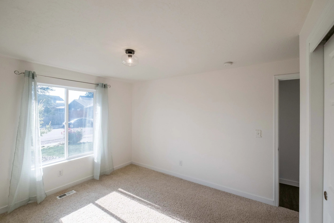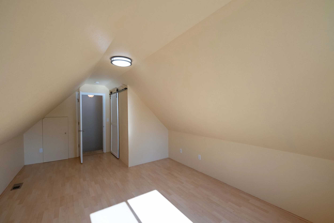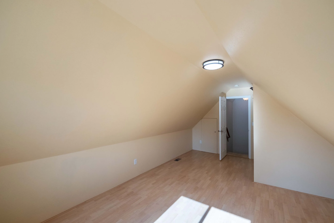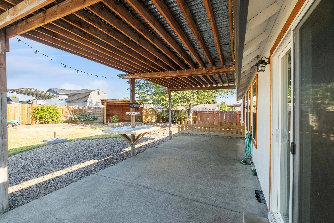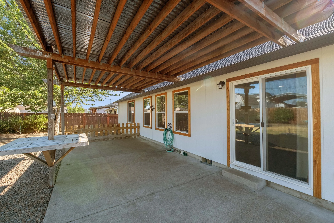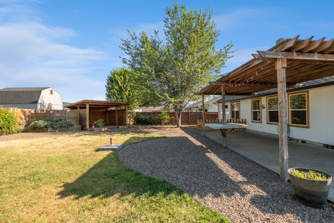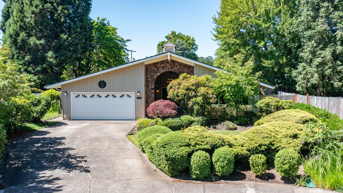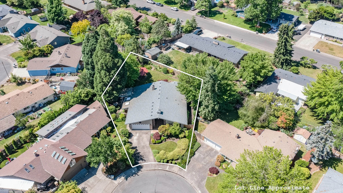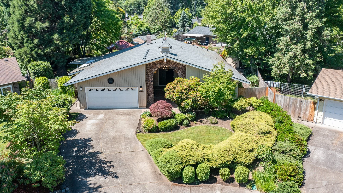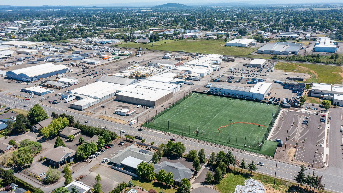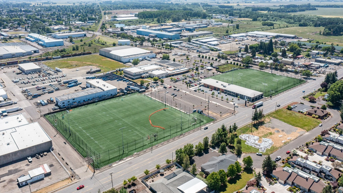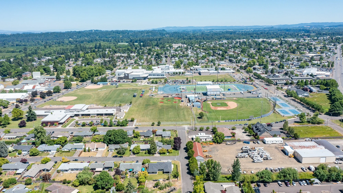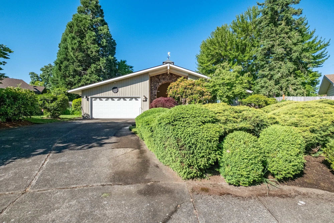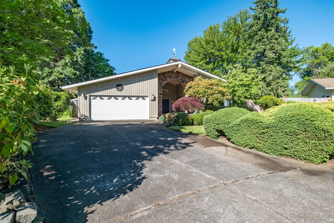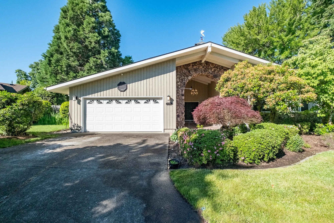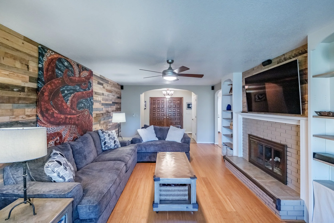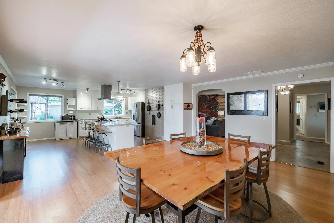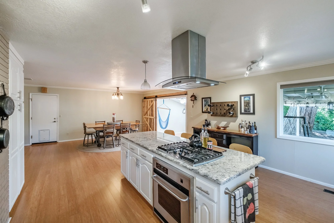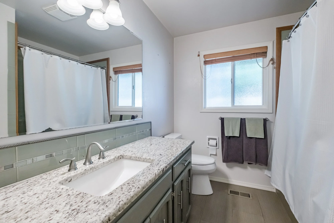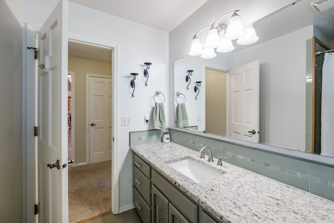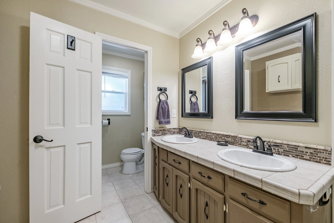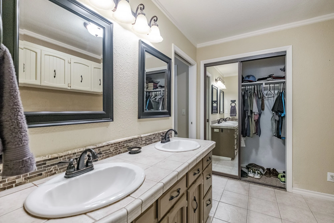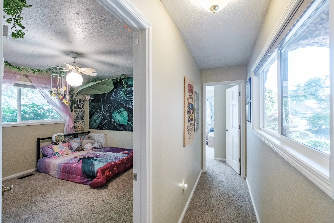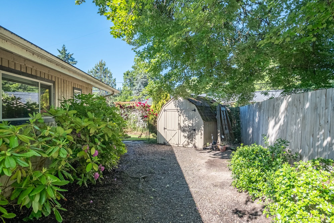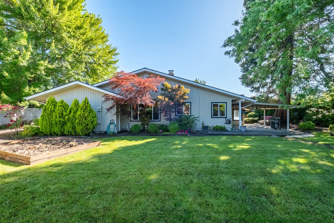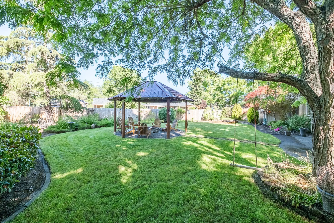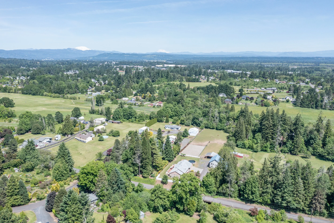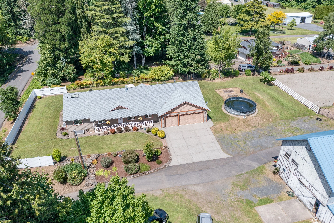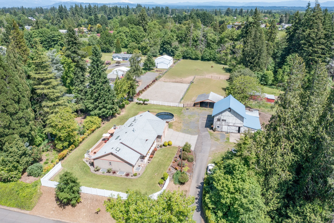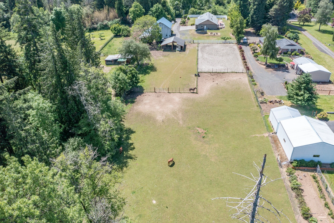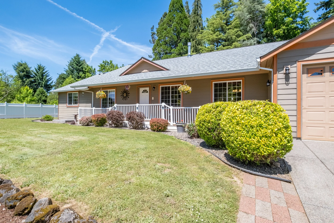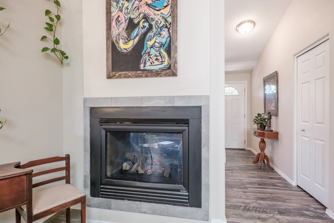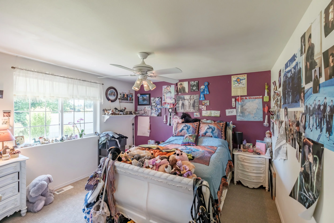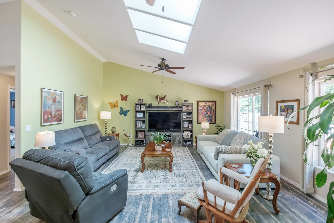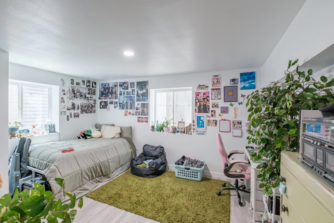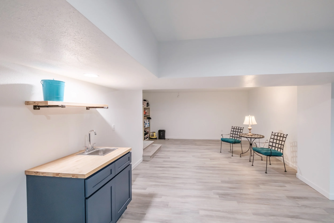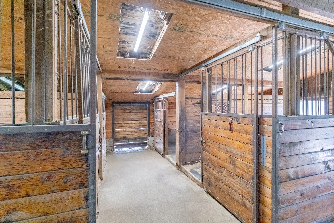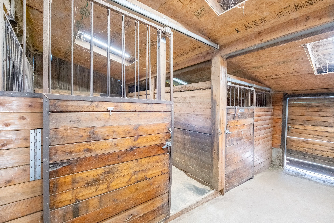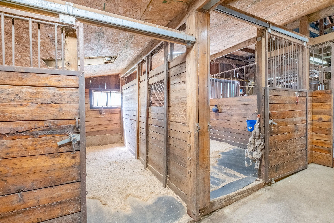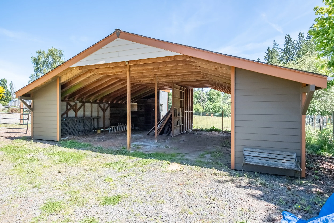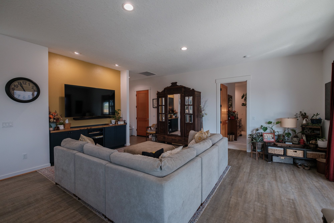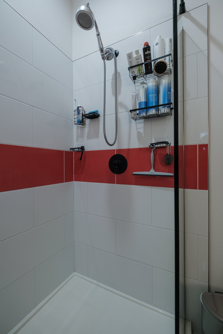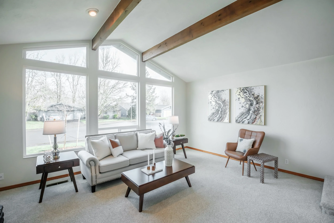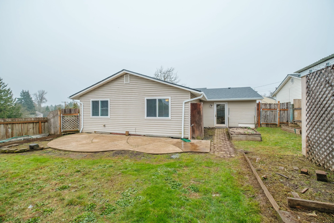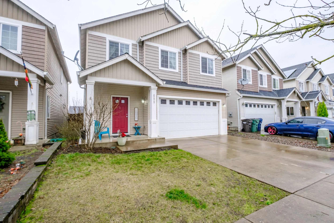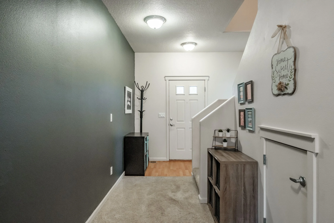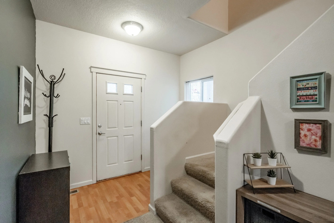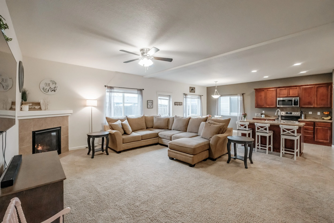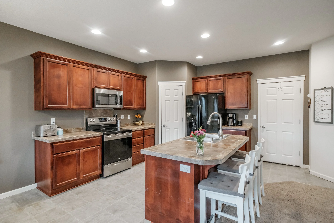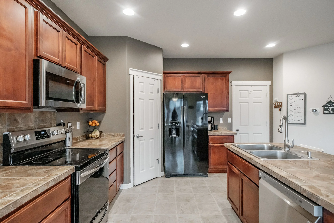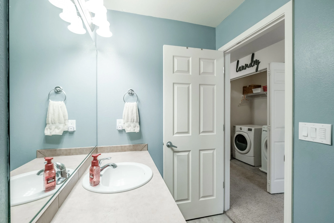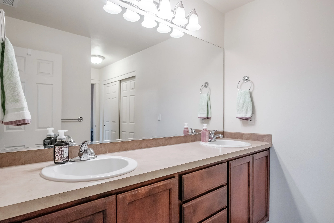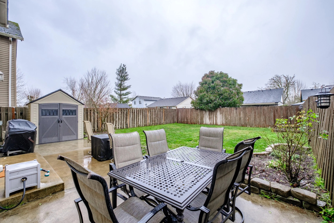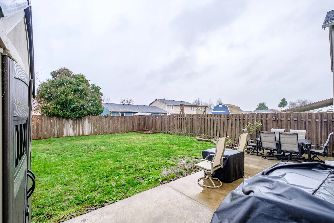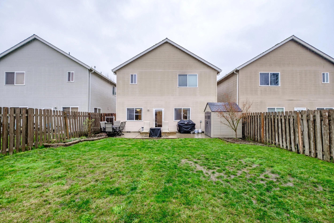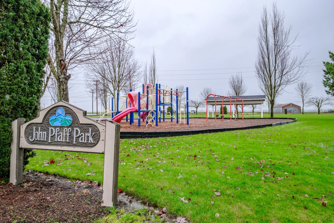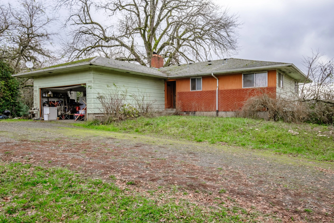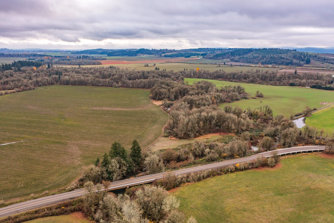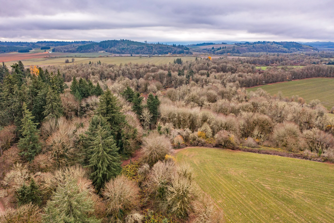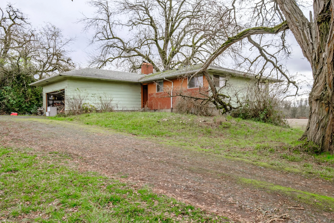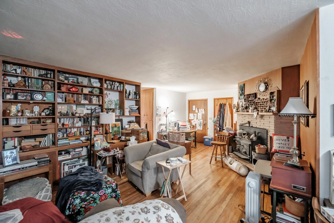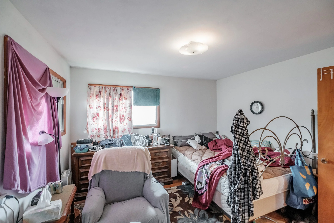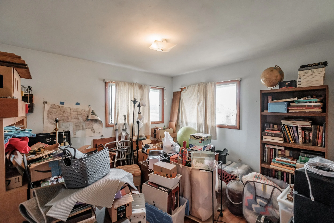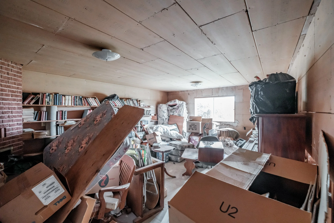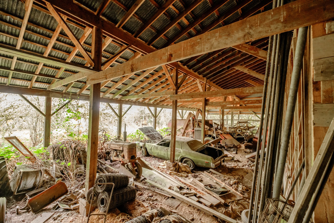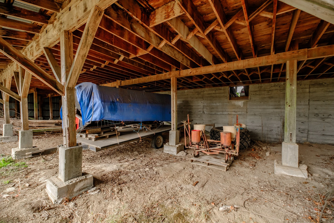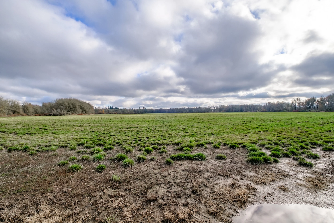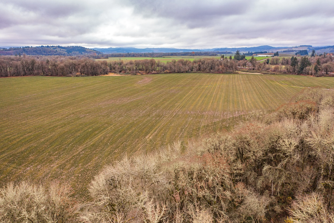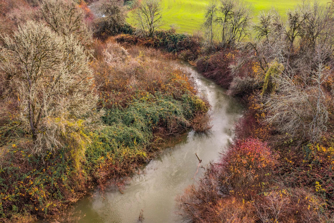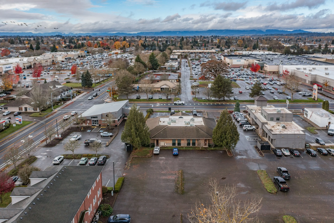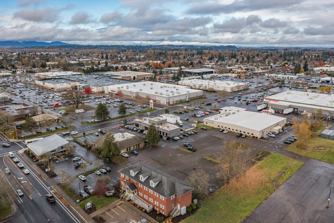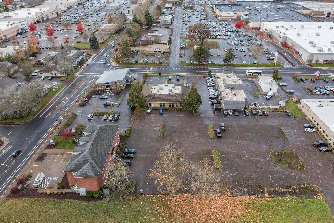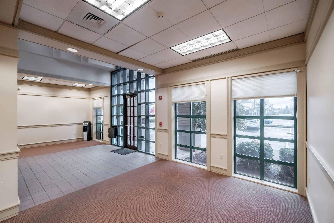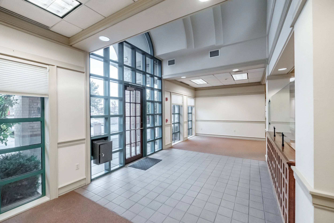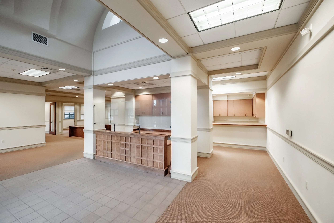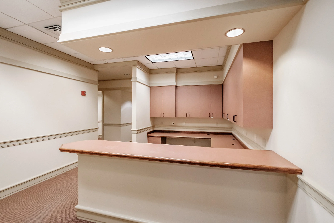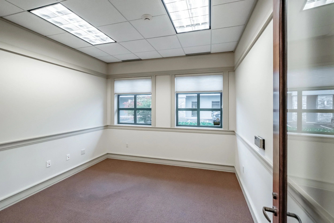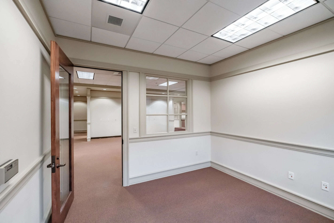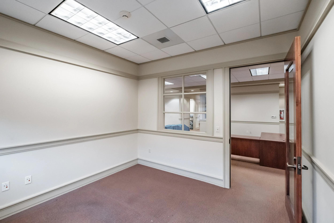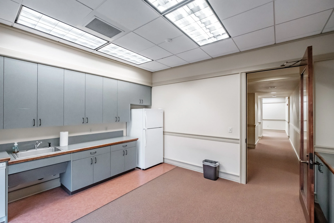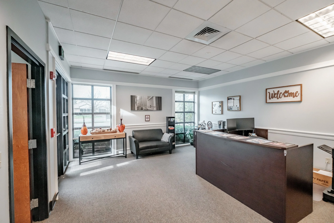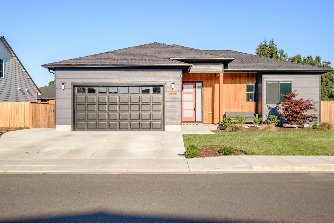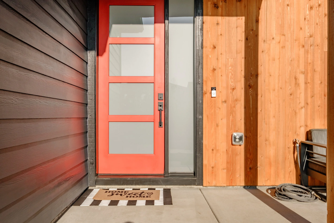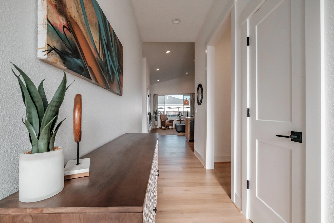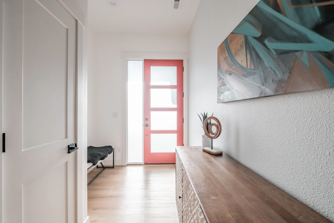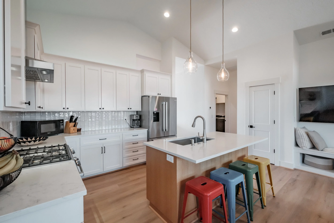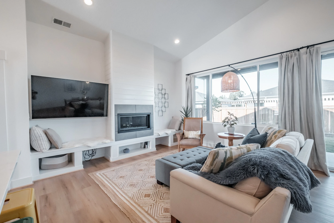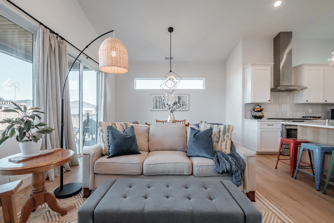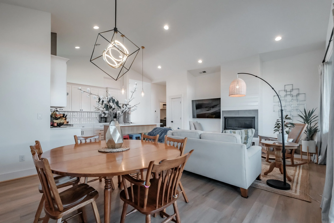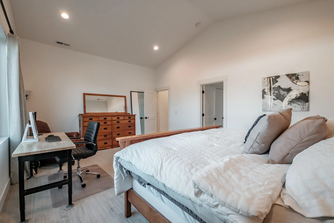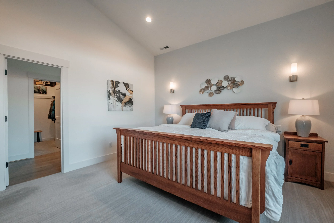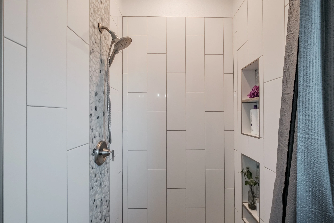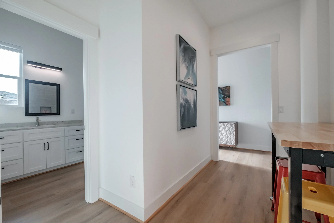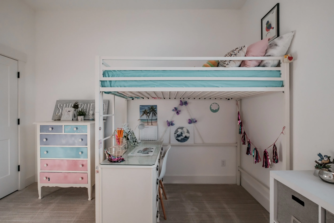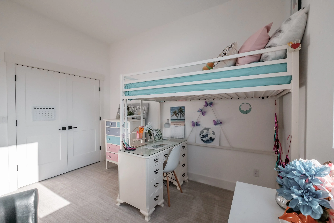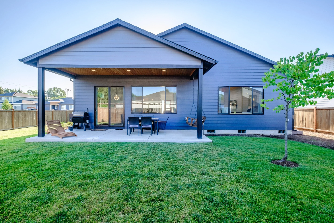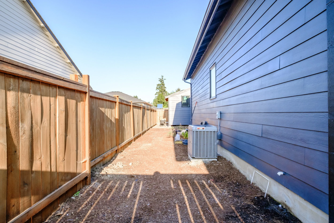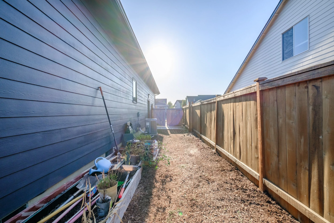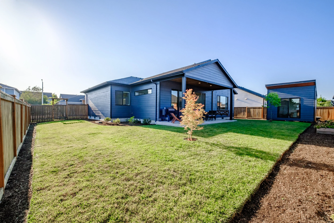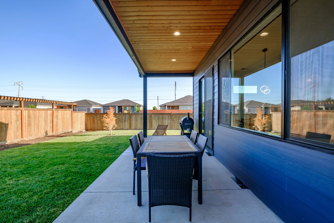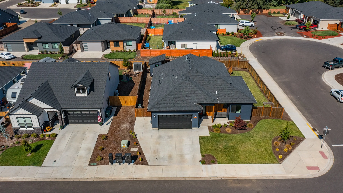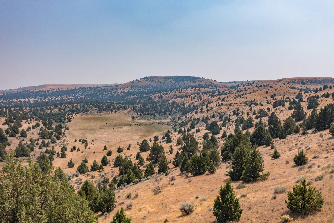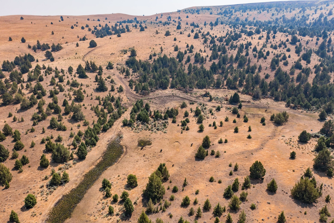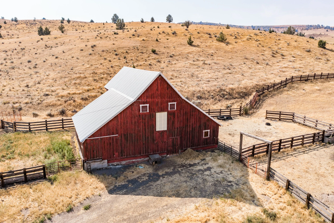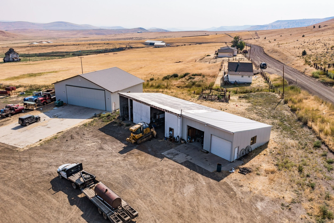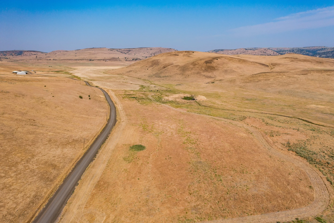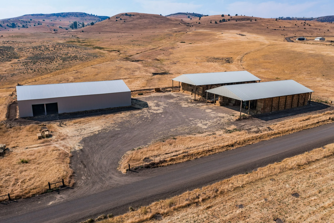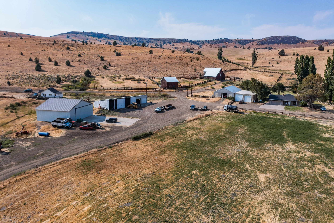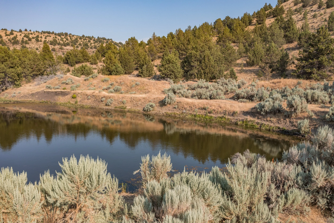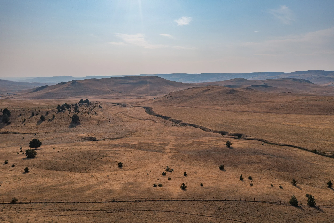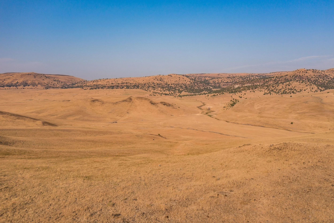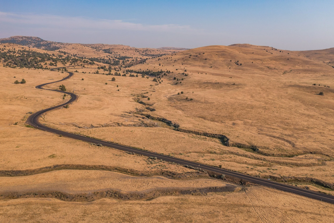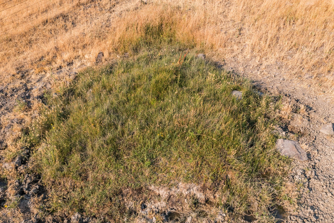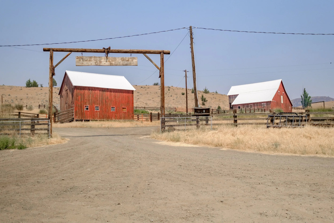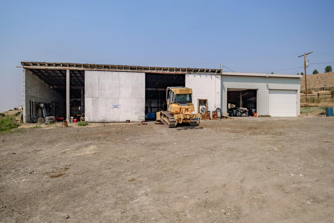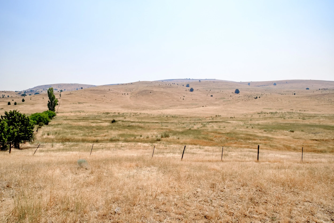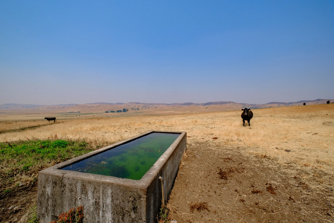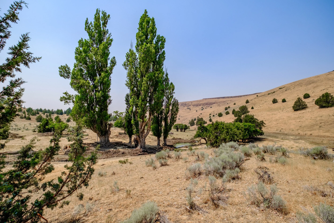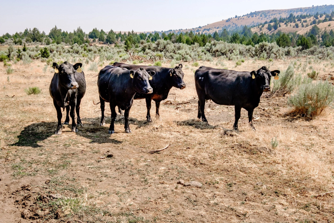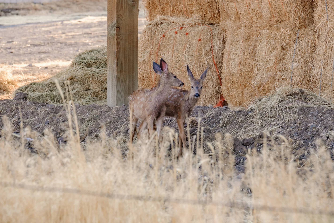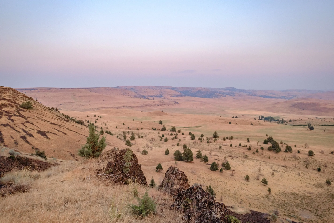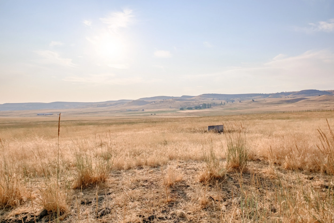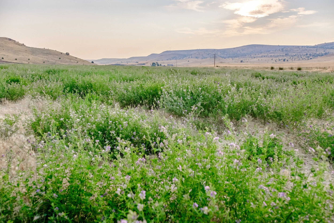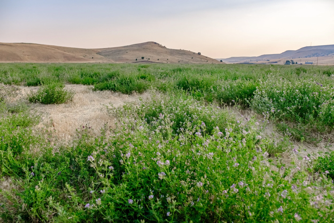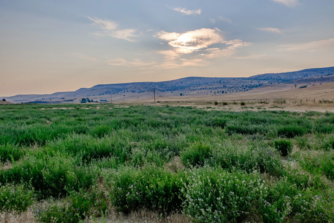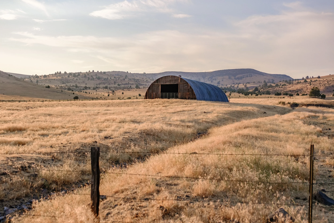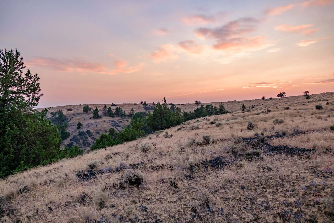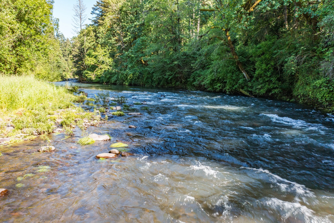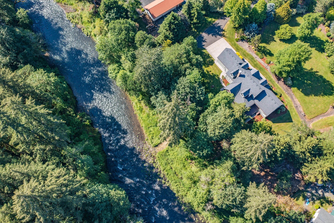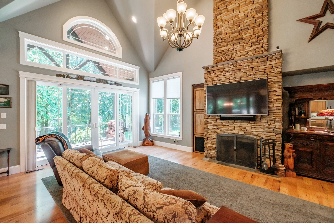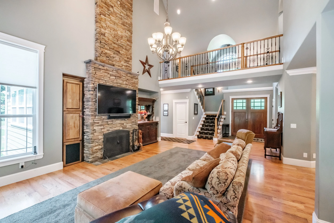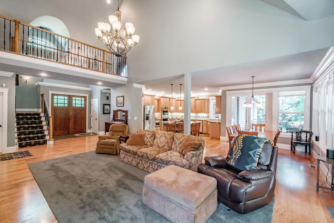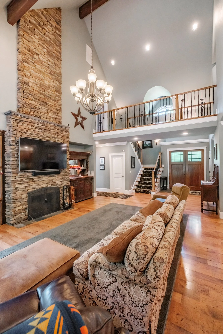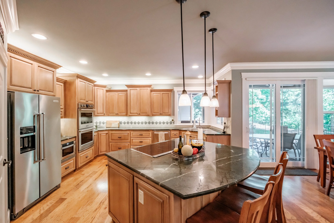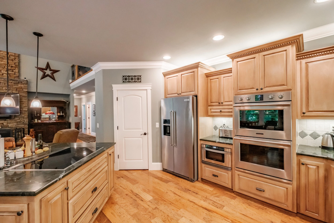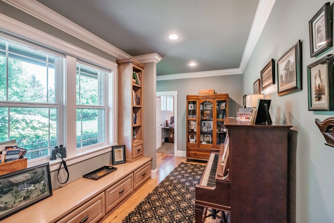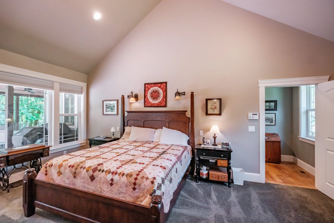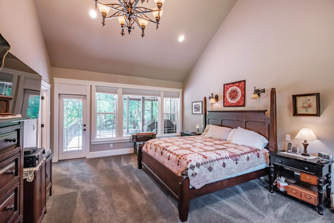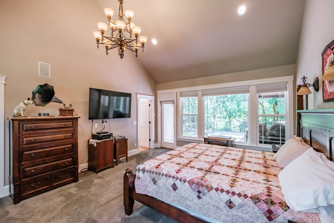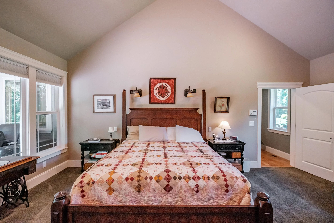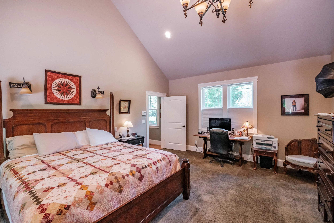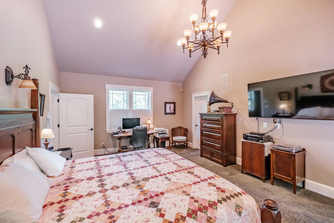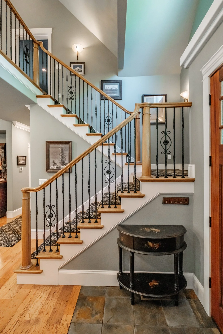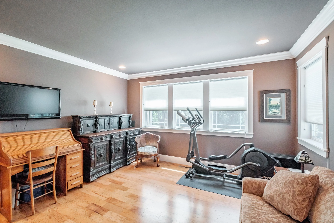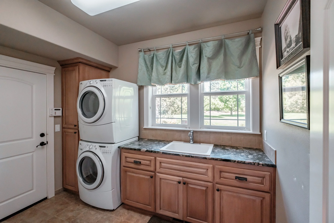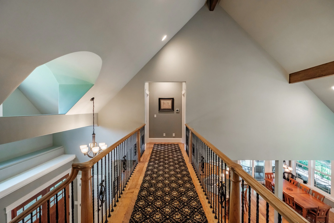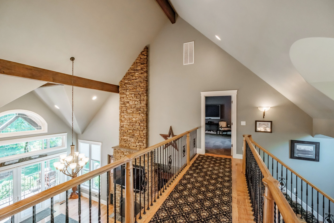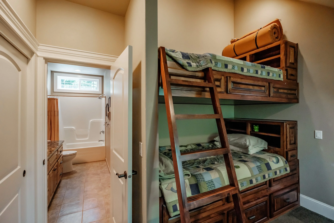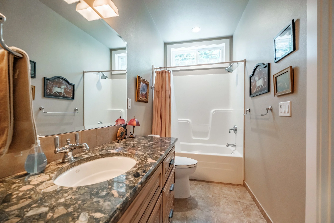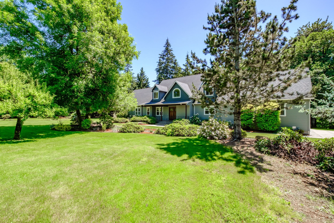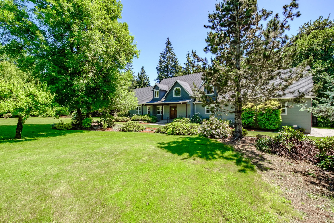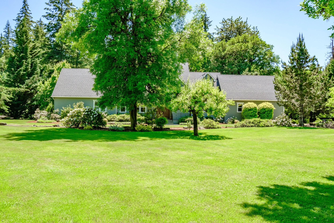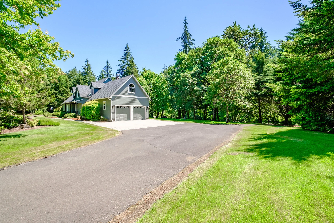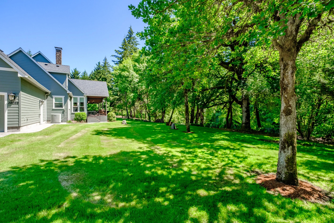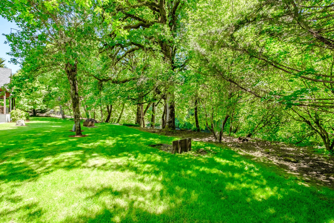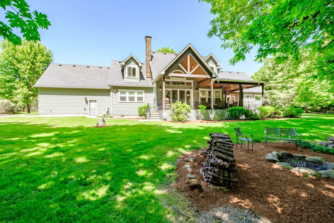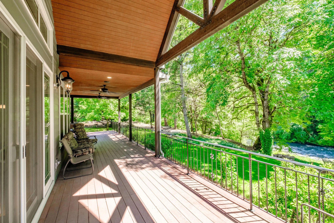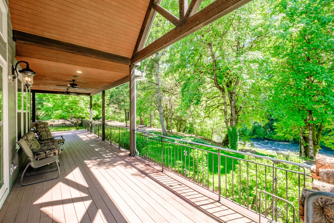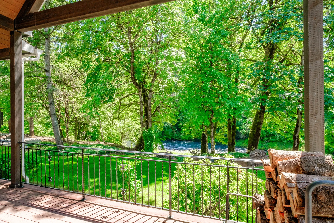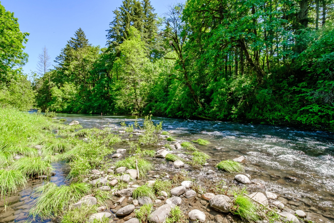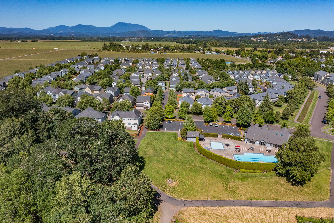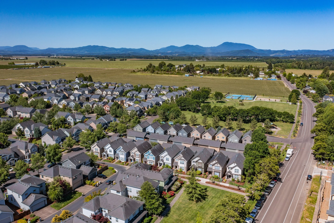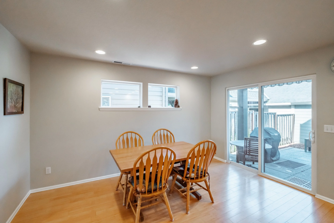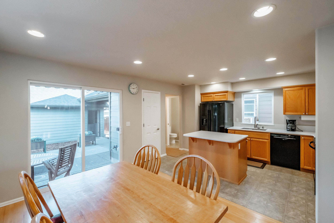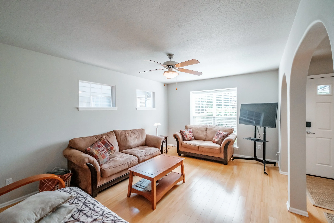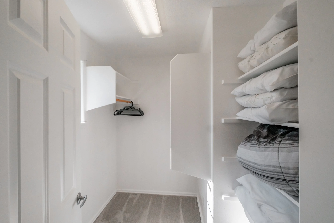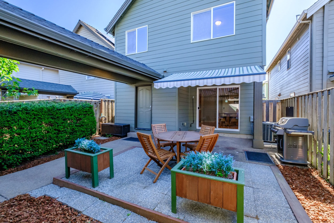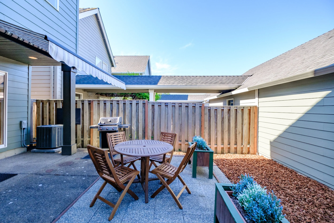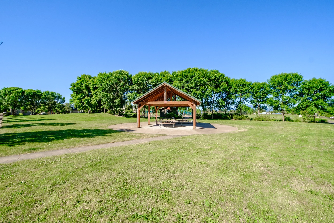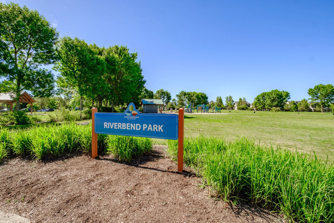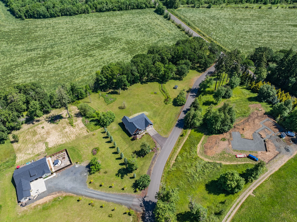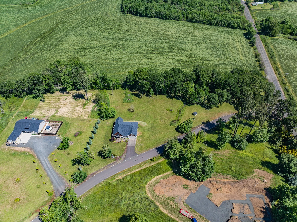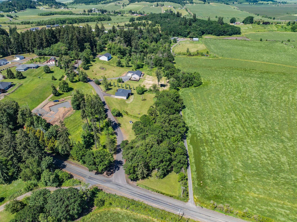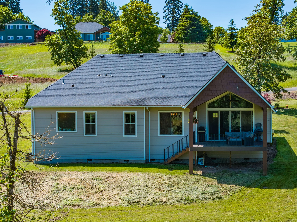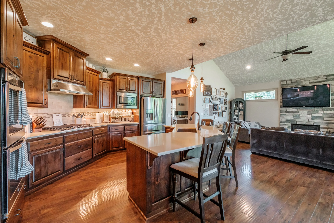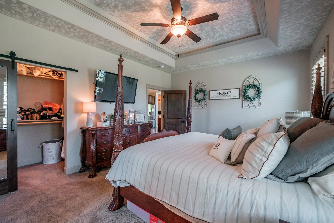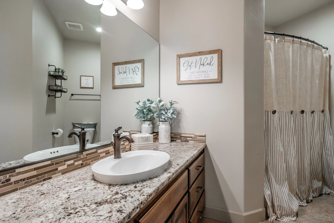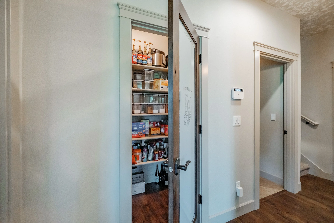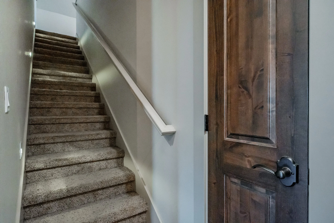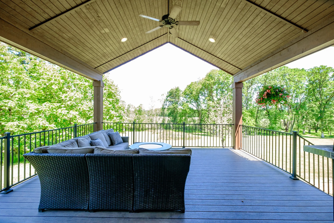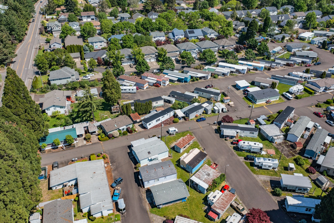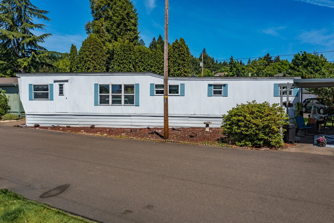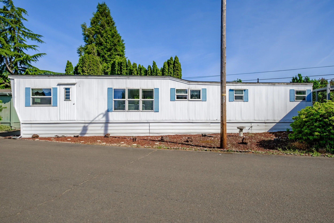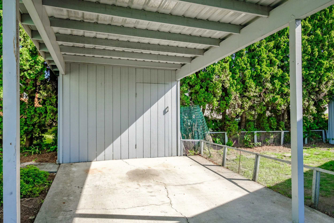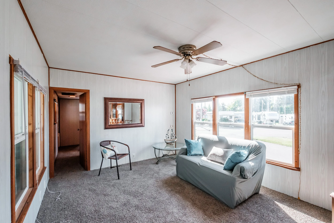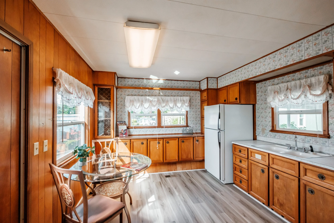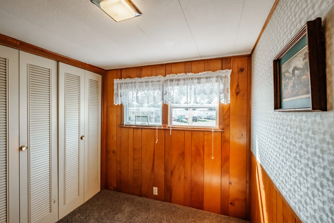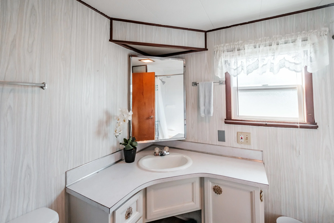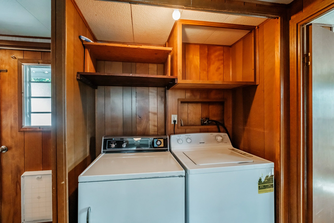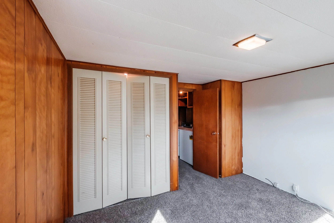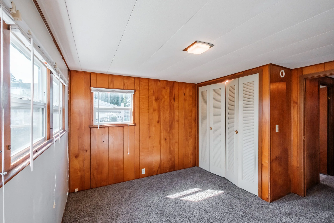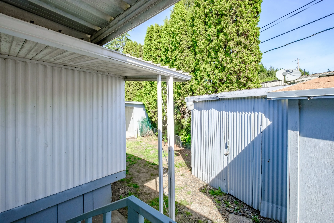34225 Kowitz Rd Lebanon Oregon
3 Beds | 2 Bath | 1972 Sqft | 26.5 Acres
Beautiful single story home located on 26 acres is truly a creek front paradise!
Enjoy evenings on the deck listening to the creek flow, with captivating views of the Cascades.
Outbuildings include a 32x40 barn w/ loft, water & power, 20X30 shop with a backup generator system and w/ 220, 10x12 greenhouse w/ water, power & heat, fruit trees, garden & gated access complete the package.
Home features an open kitchen with granite counters, large living room with primary suite. Roof & Heat Pump new in 2023!
1967 NW Whitmore Dr Albany Oregon
Beautifully Customized Home with Dream Shop & RV Parking in Prime Albany Location
This stunning, custom-built home offers the flexibility and upgrades today’s buyers are seeking. With 4 spacious bedrooms plus a versatile 5th room perfect for a home office, den, or formal dining, there’s room for everyone. The expansive main-level primary suite is a true retreat, featuring vaulted ceilings, one large walk-in closet in addition to a second closet, a luxurious jetted tub, walk-in shower, and dual vanities.
The updated kitchen shines with quartz countertops, a skylight for natural light, and real hardwood floors flowing throughout the main living areas. Soaring ceilings, a cozy gas fireplace, and walls of windows bring warmth and light into every corner.
Step outside to your beautifully landscaped, low-maintenance backyard with mature flowering trees, raised garden beds, two sheds, and a charming paver patio with gazebo — perfect for outdoor entertaining.
A major bonus: the oversized, fully finished 24x30 shop with attic storage (not included in square footage!) is insulated and ready to serve as a potential ADU, home gym, or hobby space. Concrete RV pad includes full hookups (water, power, sewer). Attached two-car garage with built-in storage offers even more convenience.
Additional features include: central A/C and gas heat, central vacuum, stacked washer/dryer on main level (included), surround sound, underground sprinklers, and durable vinyl siding.
All this in a sought-after neighborhood with no HOA and access to Albany’s top-rated schools. A rare find that truly has it all!
5548 NE Umpqua Ln Albany OR
2004 | 4 Bedroom | 2 Bathrooms | 1666 SqFt
2 Car Garage | 10,019 SqFt Lot
Fantastic Millersburg home on large .23 lot with large RV parking! Home features 3 main level bedrooms, with an additional 4th bedroom/bonus room over the garage! Updates include: New Roof 1/2025, New Water Heater 5/2025, New HVAC and AC 6/2023, New Interior Paint 2024, and New LVP flooring in main living room/kitchen in 2024. Step outside to a wonderful 12X30 concrete covered patio, 3 sided gazebo, raised gardens, mature landscape, garden shed and so much more! This property is truly a must see!
3096 Takena St SW St Albany Oregon

Located on a quiet cul-de-sac in a serene neighborhood, this home has extensive updates & a large, lush yard w/ covered outdoor living space. Dramatic rock archway entrance flows generous open kitchen & dining space; enjoy the adjacent sunroom w/ beautiful barn door providing flexibility & quiet. The living room w/ its cozy fireplace & built-in bookcases looks out to backyard oasis. 3 bedrooms, 2 full baths, & large laundry room. Primary bedroom boasts ample storage, adjacent bath. Extensive updates.
58348 Ross Rd Warren, OR 97053
6 Bedrooms | 4.5 Bathrooms | 2,528 Square Feet | 1.46 Acre Lot

Beautiful Equestrian Property with County Barn – A Rare Country Retreat!
Spacious country retreat offering the perfect blend of comfort, charm, and functionality! This stunning 6-bedroom, 4.5-bath home features two primary ensuites, perfect for multigenerational living or hosting guests in comfort and privacy. You'll also enjoy two elegant double-sided fireplaces—one connecting the main Primary Suite to its spa-inspired ensuite, and the other shared between the Family and Formal Living Rooms, creating cozy ambiance throughout.
The open-concept layout is ideal for entertaining, with a double dishwasher setup that makes holiday hosting a breeze. A built-in intercom system with music extends inside and out for seamless entertaining and everyday enjoyment.
Step onto the expansive deck, equipped with a BBQ gas hookup and ramp access. Three outdoor hot/cold water faucets add extra convenience for caring for animals, gardening, or completing outdoor tasks.
This is truly a dream horse property—fully fenced and cross-fenced, featuring a beautiful county-style barn with four spacious box stalls (rubber mats included), a concrete center aisle, full electricity, and bright LED lighting. The brand new 65x135 sand arena is ready for training or recreation. An additional 4-bay carport offers extra covered space—perfect for RV parking, a horse trailer, or equipment storage, with one bay currently used for sawdust.
After a day on the land, cool off in the impressive 22x53 above-ground pool and soak in the peace and beauty of this stunning rural escape.
With thoughtful features, room to roam, and true equestrian appeal, this rare gem offers the lifestyle you've been dreaming of. Welcome home!
250 Clay St W, Monmouth Oregon
4 Bed | 2 Bath | 2,468 SF | 0.17 Acres | Enclosed Sunroom | Finished Basement with Family Room
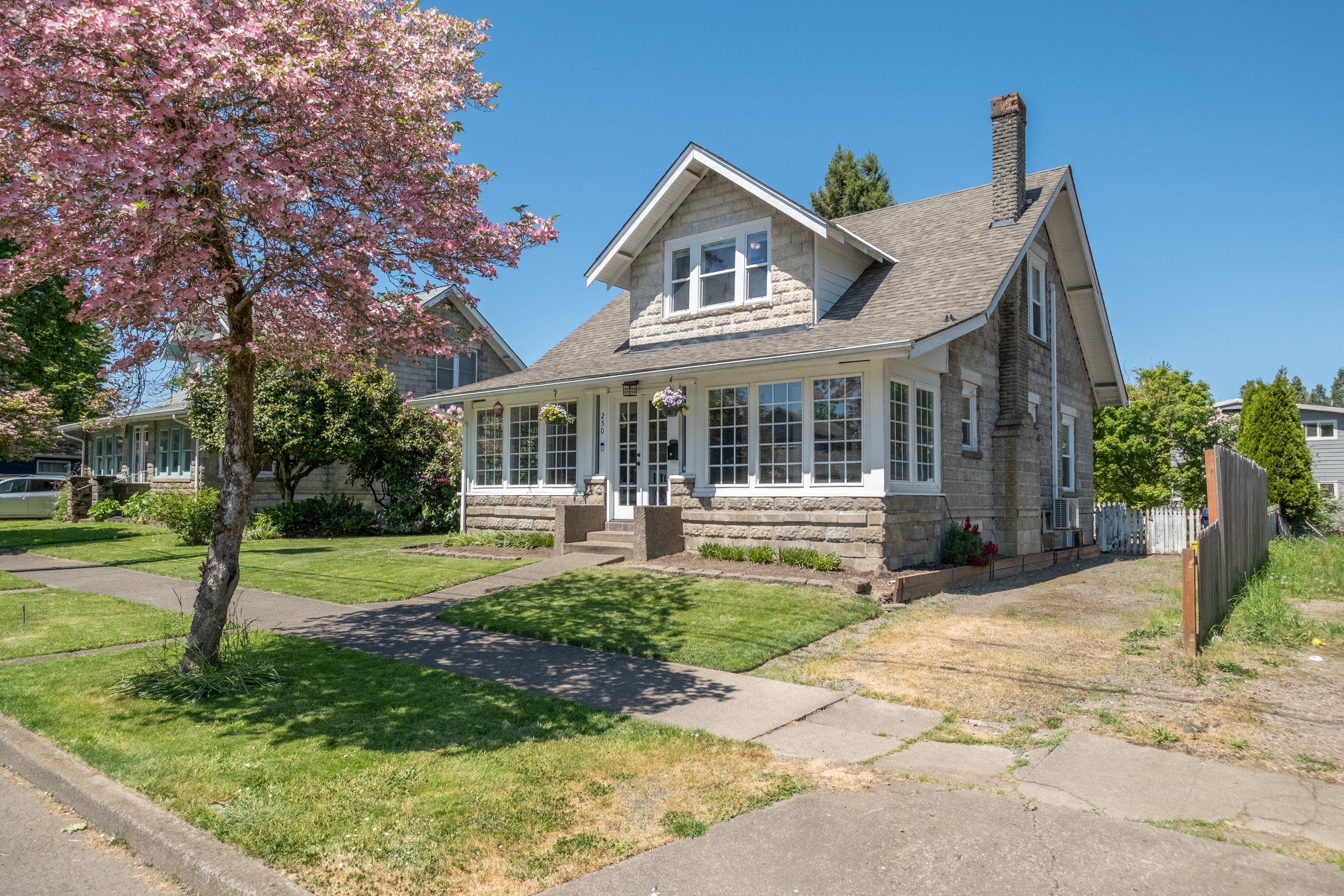
Charming Craftsman with Income Potential in the Heart of Monmouth
Ideally located near downtown, Western Oregon University, restaurants, coffee shops, parks, shopping, and the Monmouth–Independence Trolley!
This beautifully updated 4-bedroom, 2-bath Craftsman-style home offers 2,468 sq ft of flexible living space on a 0.17-acre lot in a high-density residential zone. Whether you're seeking a primary residence, multi-generational setup, or an investment property, this home checks all the boxes. Estimated market rents: $2,950–$3,250/month with a projected cap rate over 6%.
Step into the inviting enclosed sunroom entry, a light-filled space ideal for relaxing, reading, dining, or showcasing plants. Inside, you’ll find warm-colored wood floors, a brick fireplace, and an abundance of character throughout. The kitchen features sleek granite countertops, a Bosch dishwasher, a dual basin sink with an updated faucet, and a breakfast bar with pendant lighting that seamlessly connects to the living and dining areas. It also offers direct access to the covered back deck and the private, landscaped backyard.
The main floor includes one bedroom, a full bath with laundry, and stairs leading to the finished basement, which boasts a spacious family room with excellent lighting, ample storage, and a mudroom with built-in cubbies and private backyard access—ideal for guests, hobbies, or future dual-living potential. Upstairs, you'll find three additional bedrooms and a second full bathroom.
Home Updates:
Granite kitchen countertops
Updated kitchen and bathrooms
Carpet and trim
Light fixtures
Updated windows
Water heater (April 2024)
Energy Efficient Ductless heat/AC on main floor (July 2021)
Energy Efficient Ductless heat pump upstairs
Screen door to backyard (June 2023)
Kitchen and bathroom faucets (April 2020)
Blending timeless Craftsman charm with modern updates and a prime location, this Monmouth gem offers both cozy comfort and strong investment potential. Whether you're drawn to its character or income opportunity, you'll love the convenient access to local dining, parks, shops, and Western Oregon University. Make your move just in time to enjoy Monmouth’s vibrant summer events—just a few blocks away!
1379 Natalie Ct Monmouth Oregon
3 Bed | 2 Bath | 1,878 SF | 0.2 Acres | 2-Car Garage + 24’x36’ Detached Shop
One-of-a-Kind In-Town Luxury with Rare Detached Shop
Welcome to 1379 Natalie Ct, a rare opportunity in Monmouth’s sought-after Hoffman Estates. This custom-built, single-level home perfectly blends luxury, comfort, and community, nestled in a quiet in-town neighborhood with a strong sense of connection, neighborly spirit, and fun annual events!
Thoughtfully designed with elevated finishes and an efficient layout, this 3-bedroom, 2-bath home features soaring 10-ft ceilings, LVP flooring, plush carpet, and a gourmet kitchen with Thermador appliances, granite island, and custom cabinetry. The living space gracefully transitions outdoors through an 8-foot multi-slide patio door, offering easy access to the covered patio, gas fireplace, and spa area—ideal for year-round gatherings or relaxed evenings at home.
For those needing space for hobbies or hands-on work, the 24x36 ft detached shop nearby is a true standout—fully insulated, climate-controlled, and equipped with dual 220V hookups. Whether used as a workshop, automotive bay, boat storage, or even a home gym, it offers an incredibly rare amenity for in-town living.
The striking yet low-maintenance landscaping ensures year-round curb appeal, while the oversized garage provides extra space for all your vehicles, gear, or equipment. It’s the perfect-sized property for those seeking a luxurious home with plenty of space for their lifestyle needs.
Nestled in a community that blends warmth and convenience, 1379 Natalie Ct offers sleek, contemporary design with superior comfort. More than just a home, it’s a lifestyle to embrace. With exceptional features and a prime location, it’s the opportunity you’ve been waiting for.
Don’t miss your chance to make it yours. There’s truly nothing else like it.
Property Features – 1379 Natalie Ct, Monmouth OR
Interior:
10 ft ceilings & open-concept layout
8 ft multi-slide patio door for seamless indoor/outdoor flow
Luxury vinyl plank flooring with plush carpet in bedrooms
Two oversized 8’ x 3.5’ Douglas Fir interior doors
Beautifully tiled showers & bathroom flooring
Remote-operated blinds in bedrooms
Casement windows in front-facing rooms
Spacious 15’ x 4.3’ walk-in closet in primary suite
Direct laundry room access from primary suite
Secured 4’ x 6’ safe room with remote entry & built-in shelving
Tankless water heater & 95% efficient gas furnace
Forced air heating & cooling throughout
Oversized 22.7’ x 22.1’ garage with interior hose spigot
Kitchen:
High-end Thermador stainless steel appliances
5-burner gas cooktop with overhead range hood
French-door refrigerator with filtered water & 3-tier freezer
Blue-backlit dishwasher for modern flair
Expansive granite island — offering exceptional counter space
Single basin stainless steel sink & pull-down faucet
Soft-close cabinetry, under-cabinet lighting
Built-in dustbin & convenient pull-out storage drawers
Exterior:
Covered patio with open gas fireplace
Extended patio pavers for additional outdoor space
Striking front pergola & custom solid wood entry door
Lush, low-maintenance landscaping with landscape lighting
Underground sprinkler system
220V hot tub hookup & gated RV parking area
Wood/metal RV gate
Durable 90 lb. membrane roof
Detached Shop – 24’ x 36’:
Fully insulated (walls & ceiling)
Ductless heating & air conditioning
Epoxy flake flooring
Overhead garage door
Two 220V power hookups—perfect for hobbyists, mechanics, or to customize the space for specialized equipment.
With its thoughtful finishes, inviting living spaces, and prime location, this home is a rare find—schedule your showing before it’s gone!
174 Cottonwood Ct Monmouth, OR 97361
1978 | 3 Bedroom | 2 Bathrooms | Living Room + Family Room | 1620 SqFt
2 Car Garage | RV Parking | 0.17 Acre Lot | MLS # 825629
Bright & Inviting Home in a Desirable Monmouth Location
Nestled on a corner lot in a quiet cul-de-sac, this cherished 3-bedroom, 2-bathroom home is hitting the market for the first time. Designed with spacious living areas and abundant natural light, the home offers a seamless flow throughout.
Step inside to find a sunken living room that shares an open layout with the dining area, and is framed by soaring architectural windows that welcome the morning sun. Exposed beams grace the vaulted ceiling, while a modern brick fireplace adds warmth and charm, setting the stage for cozy gatherings.
Just beyond, the well-appointed kitchen features high-quality countertops, ample cabinetry, a spacious pantry, and a brand-new hood vent. A breakfast bar connects the space to the casual family room, which opens to a beautifully landscaped backyard with a lush lawn and a Trex deck—perfect for relaxation and outdoor entertaining.
Down the hall, the primary suite is a peaceful retreat, featuring both south and west facing windows, a walk-in closet, and a beautifully updated en-suite bathroom with a walk-in tile shower. Two additional bedrooms, a stylishly remodeled second bathroom, and a dedicated laundry room complete the layout.
Outside, you’ll appreciate the RV parking with an electrical hookup in back, and an updated driveway in front. Recent updates include new carpet, interior paint, light fixtures, door hardware, closet doors, and a brand-new 40-year roof (March 2025), ensuring this home is move-in ready.
Located just minutes from Monmouth Elementary, Roth’s Market, Starbucks, Monmouth skatepark and pickleball courts, and more, this home offers the perfect balance of modern updates and the charm of an established, well-loved neighborhood, providing both convenience and timeless appeal.
Home Features & Highlights
Interior:
✔ 3 Bedrooms, 2 Bathrooms – Thoughtfully designed layout with spacious rooms
✔ Sunken Living Room – Vaulted ceiling, modern brick fireplace & stunning architectural windows
✔ Formal Dining Room – Versatile space with a closet for extra storage
✔ Updated Kitchen – High-quality countertops, large pantry, new hood vent & breakfast bar
✔ Cozy Family Room – Open to the kitchen with access to the backyard
✔ Primary Suite – Walk-in closet, south and west facing windows & remodeled en-suite bath
✔ Renovated Bathrooms – Primary with walk-in shower, hall bath with tiled tub/shower
✔ Laundry Room – Conveniently located off the main hallway
Exterior & Lot:
✔ Corner Lot in a Quiet Cul-de-Sac – 0.17 acres in a desirable Monmouth location
✔ Trex Decks – Both front and back for stylish, low-maintenance outdoor living
✔ Fully Landscaped Front & Backyard – Thoughtfully maintained and ready to enjoy
✔ RV Parking – Gravel pad on north side yard with nearby electrical outlet
✔ Updated Driveway – a clean, fresh look
Recent Updates & Upgrades:
✔ Brand-New 40-Year Roof (March 2025)
✔ Fresh Interior Paint
✔ New Carpet Throughout
✔ New Light Fixtures & Closet Doors
✔ New Door Hardware
✔ Furnace Replaced (2018) and Recently Serviced
✔ Chimney Recently Serviced
✔ Heat Pump Replaced (2018)
✔ Water Heater Replaced (2021)
✔ Keypad Front Door Entry
With its thoughtful updates, inviting living spaces, and prime location, this home is a rare find—schedule your showing before it’s gone!
258 SW Church St, Dallas OR 97338
1973 | 1232 ft2 | 3 Bedroom | 1 Bathroom | Bonus Room | 0.11 Acres | MLS #824471

Charming Starter Home in a Prime Location – Now Available with Fresh Updates!
Welcome to your new home! This delightful 3-bedroom, 1-bathroom gem with a
converted garage bonus room and storage space has been thoughtfully updated and is
ready for you. Whether you're a first-time homeowner, an investor seeking a single-unit
property, or someone looking for a cozy, low-maintenance home, this property offers a
perfect blend of comfort and functionality.
Interior Features
• Cozy Living Room: Relax in a warm, inviting space with a pellet stove for those
cooler months. Carpeted floors add extra comfort.
• Open Dining and Kitchen Area: The dining area flows seamlessly into the kitchen,
ideal for family meals and entertaining.
• Updated Kitchen: Features laminate countertops and newly installed luxury vinyl
plank flooring for a modern, low-maintenance appeal.
• Bonus Room/Converted Garage: This versatile space, located off the kitchen, can
be used as a home office, playroom, or extra living area. It includes a convenient
laundry closet and storage. If desired, it could be converted back to a garage.
• Bedrooms: All three bedrooms feature cozy carpeting. The primary bedroom is
privately positioned on the left side of the home, while the two additional
bedrooms on the right offer great space for family, guests, or a home office.
• Bathroom: A full hallway bathroom includes a tub-shower combo and durable
vinyl flooring, perfect for daily use.
Exterior Features
• Spacious Backyard: Enjoy a large, fully functional backyard featuring a storage
shed for tools and equipment, plus multiple raised garden beds for gardening
enthusiasts.
• Stamped Back Patio: A beautifully stamped back patio provides an ideal spot for
outdoor gatherings, barbecues, or simply relaxing.
• Covered Front Patio: The covered front patio is perfect for enjoying a morning
coffee or chatting with neighbors.
• Bright Living Space: Large front-facing windows fill the living areas with natural
light, creating a cheerful and inviting atmosphere.
Updates and Improvements
• Freshly touched-up interior paint throughout.
• New water heater installed in fall 2024.
• Newly installed luxury vinyl plank flooring in the kitchen.
• Professionally cleaned carpets.
• Brand-new window blinds for added style and privacy.
• New cadet heaters scheduled for installation soon.
• Repaved driveway.
• Recently replaced roof for long-term durability and peace of mind.
Prime Location
Situated in an excellent location, this home is just minutes from Dallas City Park,
downtown restaurants, shopping, and entertainment. Lyle Elementary School, medical
facilities, and other conveniences are also nearby, making it a perfect choice for anyone
who values accessibility.
Why You’ll Love It
This home was temporarily off the market to complete thoughtful updates, making it
even more appealing for its next owner. With its spacious backyard, charming features,
and unbeatable location, it’s ready to welcome you home.
Don’t miss this second chance to make this charming house yours!
688 Morning Glory Dr, Independence, OR
688 Morning Glory Dr, Independence OR 97351
4 Bedroom | 2.5 Bathroom | 2075 Square Feet | .09 Acres | 2 Car Garage
Bright, Beautiful, and Spacious Home in Desirable Independence, OR!
This stylish 4-bedroom, 2.5-bathroom home offers the perfect blend of space, updates, and convenience. Located within a mile of Ash Creek Elementary, Talmage Middle, and Central High School, it also enjoys proximity to parks, shopping, restaurants, medical and dental facilities, and The Gate Youth Association. Positioned in the northern part of town, it provides easy access to HWY 99 and 51, making commutes to Salem, Dallas, Monmouth, and McMinnville a breeze.
Features:
Main Floor:
Expansive open layout with high ceilings, creating a bright and inviting atmosphere.
Living room features a cozy gas fireplace, perfect for relaxing evenings.
Gourmet kitchen with tile countertops, luxury vinyl flooring, a dual-basin sink, and updated stainless steel appliances, including a Frigidaire stove, built-in microwave, and LG dishwasher.
Generous walk-in pantry with ample shelving for organized storage.
Recently updated light and fan combination adds ease and modern style to the living room.
Accessible half bathroom on the main floor.
Storage space located underneath the stairs for added functionality.
Coat closet near the garage entryway for added suitability.
Durable laminate front door entry ensures easy upkeep and practicality.
Upstairs:
Spacious primary suite featuring both a walk-in closet and an additional large closet for extra storage.
Ensuite bathroom includes a separate room for the shower and toilet, along with a spacious dual vanity, enhancing both privacy and functionality for a comfortable and efficient space.
Oversized second bedroom with dual closets, offering flexible use options.
Third and fourth additional bedrooms, one of which could serve as a home office or study.
Full bathroom appropriately located near all bedrooms.
Linen closet and a versatile landing area with space for a desk or reading nook.
Laundry area closet positioned near the bedrooms for added ease.
Primary bedroom includes a fan-light combo for year-round comfort.
Exterior:
Covered front patio, perfect for enjoying your morning coffee or relaxing in the evening.
Tiered backyard patio, ideal for outdoor entertaining or relaxation.
Updated yard with three garden spaces and a garden shed, perfect for gardening enthusiasts.
Two-car garage provides ample space for vehicles and additional storage needs.
French drain in the crawlspace and a yard drain in the backyard improve drainage and minimize maintenance
The property typically offers more street parking than nearby homes, adding to its overall accessibility.
Additional Features:
Google Nest smart thermostat for modern energy efficiency and control.
Forced air heating and cooling for optimal comfort.
Fiber optic internet available, providing high-speed connectivity.
Recent Updates:
Hot water heater (2020).
Frigidaire stove and microwave (2021).
LG dishwasher, dual-basin sink, faucet, in-sink irrigator, living room fan/light combo, and some interior paint (2023).
This home seamlessly combines location, comfort, and functionality, making it a fantastic place to call home!
Do not miss this incredible opportunity—schedule a tour today and experience all that this beautiful home has to offer!
12690 Elkins Rd, Monmouth, OR
12690 Elkins Rd, Monmouth OR 97361
3 Bedroom | 2 Bathroom | 1363 Square Feet | Unfinished Basement | 249 Acres | 2 Car
Garage | 84x54 Machine Shed | EFU Zone | MLS # 823192
Nestled amidst the serene beauty of the countryside, this exceptional 249-acre property offers a rare opportunity for those seeking a perfect blend of natural beauty and agricultural potential. As you arrive, the expansive stretches of tillable land highlight the property’s productivity. The forested area and meandering stretch of the scenic Luckiamute River further enhance the charm of this remarkable piece of land.
At the heart of the property is a cozy 3-bedroom, 2-bathroom home with 1,363 square feet of living space, including a garage and an unfinished basement. Timeless hardwood floors grace the main living areas and bedrooms, adding warmth and character. Downstairs, the daylight basement is framed for separate rooms and is partially sheetrocked, offering untapped potential for additional living space. A cozy fireplace anchors the basement living area. The home needs some work and is being sold AS-IS, offering endless possibilities for customization.
The property also includes an 84x54 machine shed, perfect for agricultural operations or equipment storage. With its exclusive farm use zoning and a mix of prime farmland and farmland of statewide importance, this land is highly valued for its agricultural potential. Please note, buyers are asked to respect tenant privacy—DO NOT DISTURB. A 24-hour posted notice is required for showings.
Located just off Elkins Road, this property offers both tranquility and convenience. With multiple access points from the paved road, it’s ideally situated only six miles from Monmouth, Oregon—a charming town with a vibrant community. Enjoy local dining, shopping, parks, medical facilities, and the educational and cultural opportunities provided by Western Oregon University.
Features
Property Location: Off Elkins Road, approximately 6 miles southwest from
Monmouth, Oregon
Access: Multiple access points to land from paved Elkins Road
Home:
o 3 bedrooms, 2 bathrooms
o 1,363 sqft with an unfinished daylight basement
o Hardwood floors in main floor living area and bedrooms
o Fireplace on main floor and in basement living area
o Incineration stove in laundry area
Land: 249 acres with prime farmland and forested areas
Water Features: Luckiamute River runs along and through the south end of the
property
Water Rights: Water rights on lower portion of property - buyer to do due diligence
Machine Shed: 84x54, ideal for equipment or storage
Proximity to Monmouth: Dining, shopping, medical facilities, parks, and Western
Oregon University nearby
Tenant Details: Tenant-occupied; 24-hour notice required for showings
o Land tenants and house tenants are currently occupying the property
(buyer to assume at closing)
This property seamlessly blends rural charm, agricultural opportunity, and convenient access to modern amenities. Don’t miss your chance to explore its full potential.
1464 Broadway Ave N, Monmouth, OR
1464 Broadway Ave N, Monmouth OR 97361
3 Bedroom | 2 Bathroom | 1652 Square Feet | .175 Acres | 2 Car Garage
(Scroll to the bottom for additional photos!)
Stunning Contemporary Luxe Home with Premium Upgrades in a Sought-After Neighborhood
Welcome to your dream home, a stunning 3-bedroom, 2-bathroom haven that balances luxury and comfort. Nestled in a prime location with no-through traffic, this property offers modern yet timeless elegance, and a functional design.
INTERIOR FEATURES
Spacious Layout:
Wide front entry with 10-foot ceilings
Coat closet
Gourmet Kitchen:
Custom hardwood cabinetry
White oak island with pendant lighting and seating for four
Quartz countertops
Tile backsplash
Pantry
Upgraded Energy Star Bosch stainless steel appliances
Gas stovetop
Moen touch-free faucet
Bosch range hood
Luxurious Primary Suite:
Walk-in closet
Separate water closet
Primary bath with walk-in tile shower and dual niches
White oak cabinets and quartz countertops
Touch-free Kohler faucets
Porcelain sinks
Casement window in the primary bathroom
Elegant Living Spaces:
Great room and primary bedroom with large windows
Recessed lighting
High ceilings from 10 to 12.5 feet
Luxury vinyl flooring in living areas
Plush carpet with upgraded padding in bedrooms
Additional Bathroom:
Spacious layout
Gorgeous textured wavy tile in the shower/tub combo with a niche
Custom cabinets with quartz countertops
Modern Amenities:
Black door hardware
Trim molding package
Master closet shelving
Fully finished garage with built-in storage shelving
EXTERIOR FEATURES
Curb Appeal:
Extra-large corner lot of 0.175 acres
Upgraded landscaping with 5-zone sprinkler system
Large covered front and rear patios
Cedar plank front entry
Pine soffit back patio
Durability and Style:
Cement board siding
30-year architectural shingles
Insulated garage door
Broom finish concrete driveway and porch
Ample Parking:
Two-car attached garage
Paved approach with short pad
Space for two additional vehicles in front of the garage
Bonus Space:
Nearly complete additional unfinished bonus space in the backyard
Paved walkway leading to garage man door
PLUMBING FEATURES
High-End Fixtures:
Deep single basin stainless steel sink in the kitchen
Touch-free Moen faucet
High-rise soft-close toilets
Chrome and black faucet finishes in bathrooms
Fireplace:
Fireplace Xtrordinair 3615 High Output Deluxe with 180 CFM convection fan, accent lights, and GreenSmart remote control system (Heating capacity 1,700 sqft)
APPLIANCES AND ELECTRICAL FEATURES
State-of-the-Art Appliances:
Upgraded Energy Star Bosch stainless steel kitchen appliances
Kitchen garbage disposal
Enhanced Connectivity:
Great room with cable/TV outlet
Bedside lighting and upgraded charging outlets in the primary bedroom
Additional charging outlet in the hallway to the additional bedrooms
ENERGY AND SAFETY FEATURES
Energy Efficiency:
LED lighting throughout
Water-conserving faucets
Programmable thermostat
High-efficiency furnace with A/C forced air
50-gallon hot water heater
Energy Star vinyl windows
Future-Ready:
Solar-ready home
Secure and Private:
Cedar fence with vehicle and man gates
This remarkable property combines top-tier features with thoughtful design, creating a home that is both beautiful and functional. Do not miss the opportunity to make this luxurious residence your own. Schedule a viewing today and experience modern living at its finest.
About the Location: Bordering the countryside, this home offers quick access to Hwy 99, making commutes to Corvallis, Albany, Dallas, McMinnville, Salem, and beyond a breeze. Just down the street, a pedestrian pathway leads to 16th Street, where Ash Creek Elementary, Talmadge Middle School, and Central High School are conveniently located. Minutes away, you will find Western Oregon University, grocery shopping, restaurants, parks, and local entertainment. The proximity to Willamette Valley vineyards further enhances the appeal of this prime location.


